3144 Lower Ridge Road, Carmel Valley, CA 92130
- $2,399,000
- 4
- BD
- 4
- BA
- 3,071
- SqFt
- List Price
- $2,399,000
- Status
- PENDING
- MLS#
- 240010005
- Bedrooms
- 4
- Bathrooms
- 4
- Living Sq. Ft
- 3,071
- Lot Size(Range)
- 4,000-7,499 SF
- Lot Size(apprx.)
- 7,128
- Ownership
- Fee Simple
- Property Type
- Single Family Residential
- Year Built
- 1985
Property Description
Discover timeless charm in Del Mar Heights! Located in the highly acclaimed San Dieguito School District, imagine your children thriving academically at nearby top-rated schools such as Solana Beach (K-6), Carmel Valley MS (7-8), and Torrey Pines HS (9-12). This lovingly maintained residence offers a rare blend of opportunity, potential, and is perfectly positioned within two miles of iconic Del Mar Beaches, not to mention the short hop to One Paseo & Del Mar Heights Town Center filled with restaurants, shops, movie theater, coffee shops & more, can you say quality of life!?! The home features a well-designed floor plan that includes a functional mix of privacy and open-concept spaces, conveniently placed 1 br / 1 bath downstairs, formal living room with fireplace, formal dining room with French doors leading to the private backyard, formal family room, spacious breakfast area, light & bright kitchen, primary bedroom with fireplace, ensuite bathroom with soaking tub, shower & dual walk-in closets. 3 car garage with 3 car driveway allows for ample parking. While this cherished home is in need of cosmetic upgrades, it is a perfect canvas for those looking to personalize a space to their taste and preferences. Whether you are looking to modernize the interiors or simply add a few personal touches, this property represents a fantastic opportunity to create your dream home in one of San Diego’s most desirable neighborhoods. Outdoors, the property boasts a private backyard where you can envision a garden oasis or a vibrant space for outdoor entertainment.
Additional Information
- Home Owner Fees
- $45
- Total Monthly Fee
- $45
- View
- Parklike
- Frontage
- N/K
- Stories
- 2 Story
- Roof
- Tile/Clay
- Equipment Available
- Dishwasher, Disposal, Dryer, Garage Door Opener, Microwave, Refrigerator, Solar Panels, Washer, Built In Range, Double Oven, Built-In, Counter Top, Electric Cooking
- Additional Rooms
- Bedroom Entry Level, Breakfast Area, Den, Dining Room/Separate, Formal Entry, Master Bdrm 2, Master Retreat, Kitchen, Living Room, Master Bedroom, Center Hall, Entry, Family Kitchen, Jack & Jill, Laundry, Master Bathroom, Separate Family Room, Walk-In Closet
- Cooling
- Central Forced Air
- Heat Equipment
- Fireplace, Forced Air Unit
- Guest House
- N/K
- Patio
- Slab, Concrete, Patio, Porch, Porch - Front
- Heat Source
- Natural Gas, Solar
Mortgage Calculator
Listing courtesy of Listing Agent: Tiffany Trost (619-504-8264) from Listing Office: eXp Realty of California, Inc..
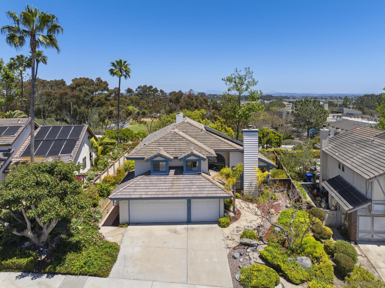

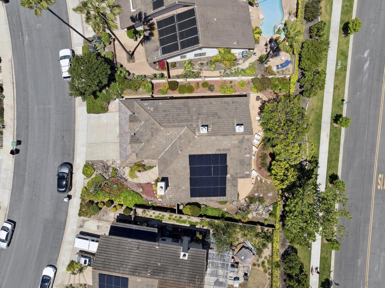

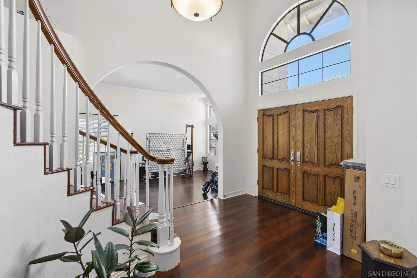

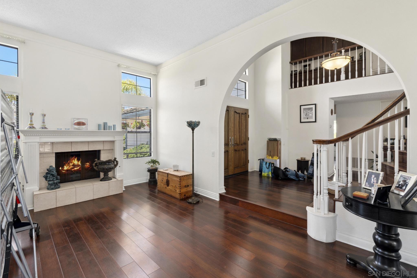
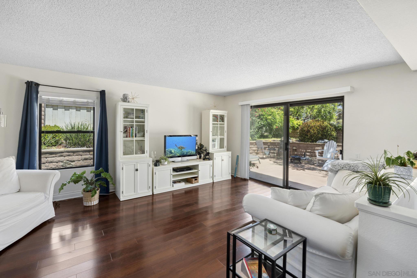

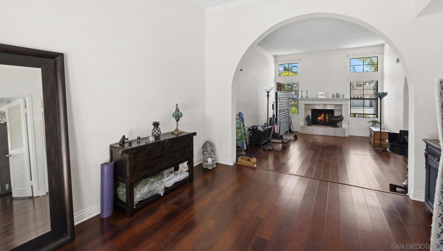
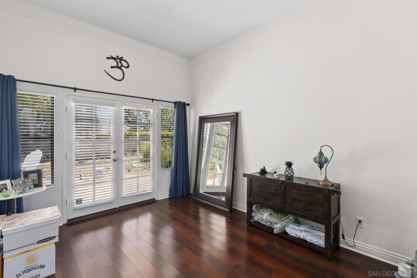
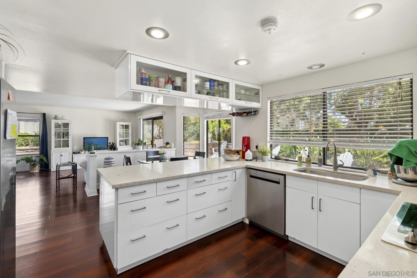
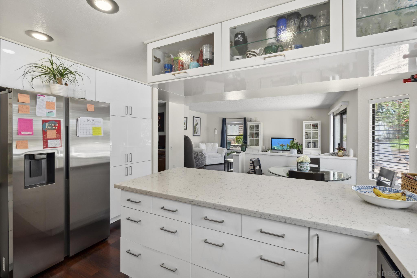
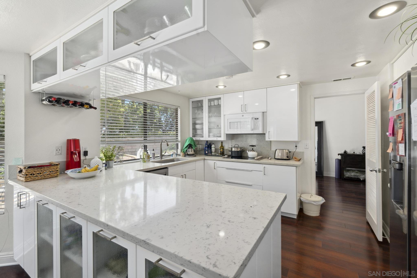
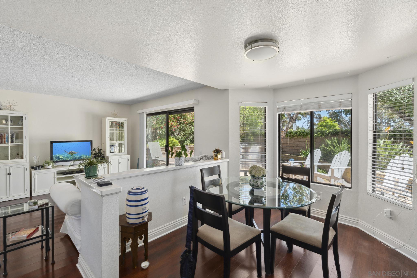
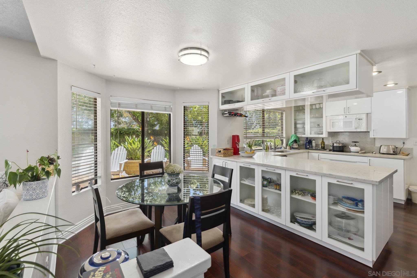
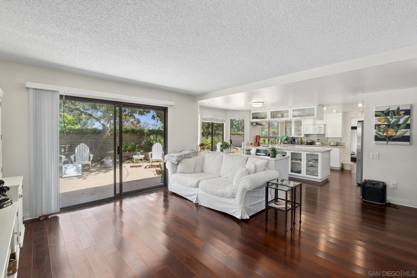


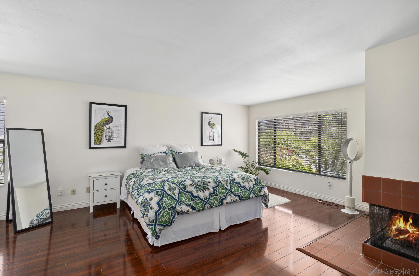

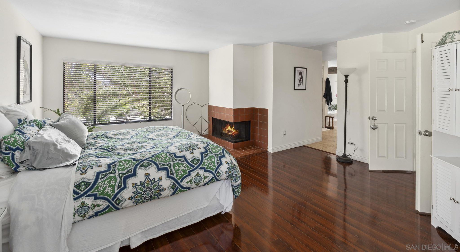
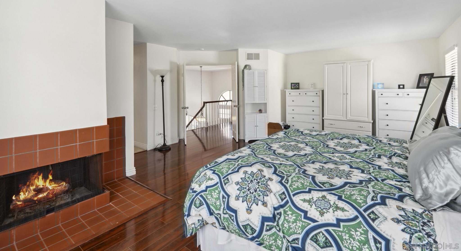
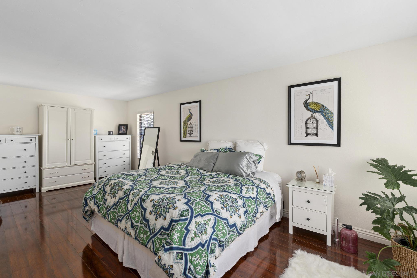
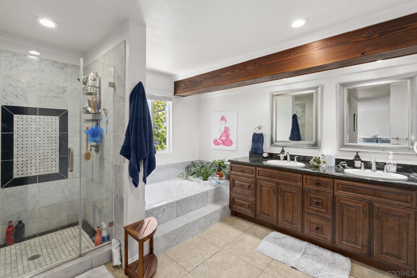
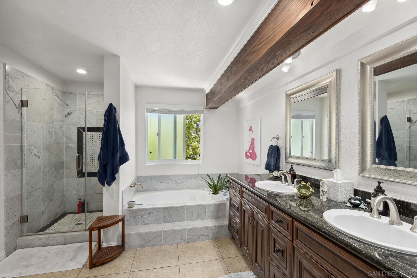

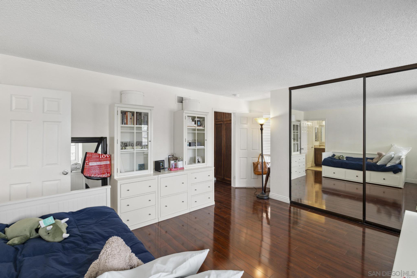







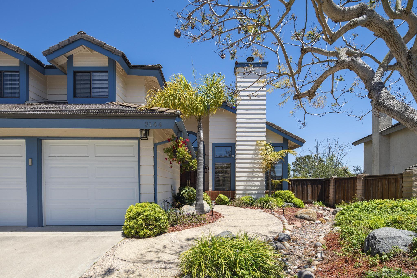
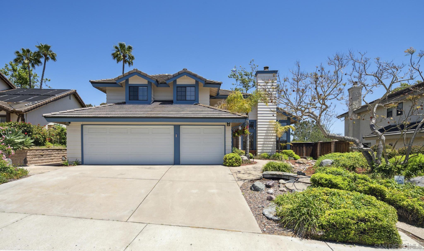



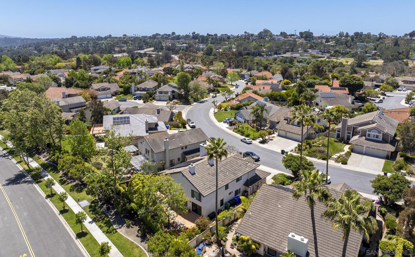
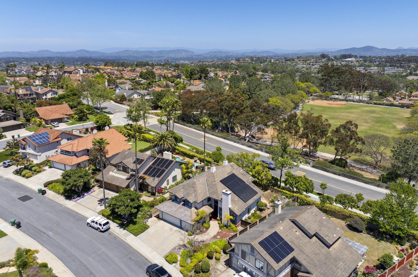
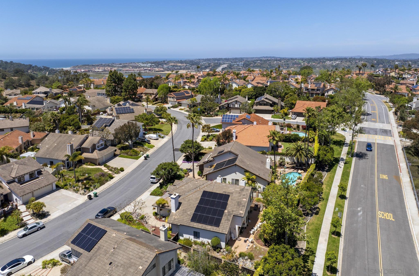

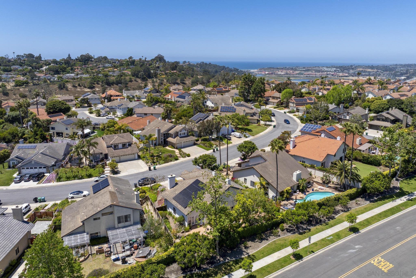

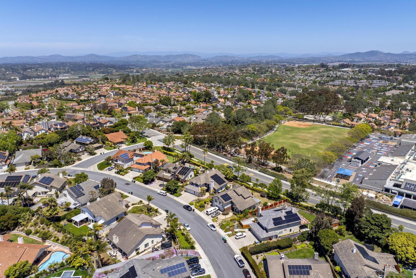

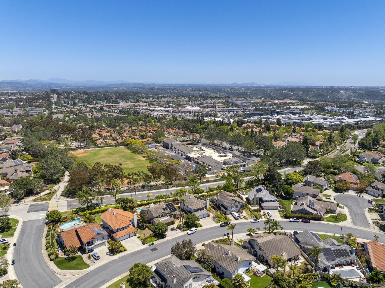
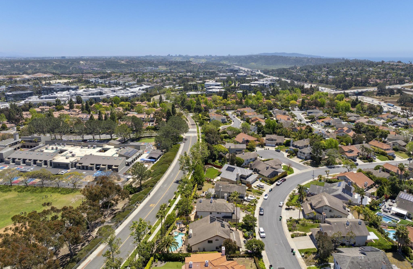
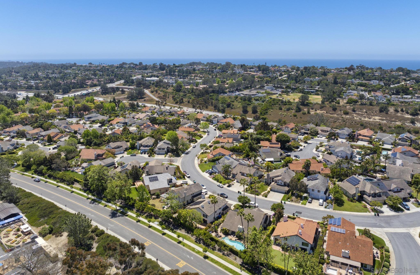

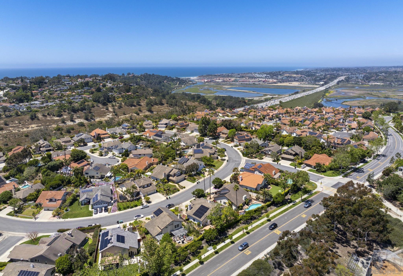


/u.realgeeks.media/murrietarealestatetoday/irelandgroup-logo-horizontal-400x90.png)