2711 Erie St, Clairemont/Bay Park, CA 92117
- $1,375,000
- 3
- BD
- 3
- BA
- 2,173
- SqFt
- List Price
- $1,375,000
- Status
- PENDING
- MLS#
- 240017509
- Bedrooms
- 3
- Bathrooms
- 3
- Living Sq. Ft
- 2,173
- Lot Size(Range)
- 1-3,999 SF
- Lot Size(apprx.)
- 3,100
- Ownership
- Fee Simple
- Property Type
- Single Family Residential
- Year Built
- 1988
Property Description
Welcome to your lifestyle home in Bay Park! Featuring a spacious 2,173 sf floor plan with multiple living areas and panoramic views extending to Mission Bay, Point Loma and the Pacific Ocean, this home is special. Immediately on entering the foyer, you will notice that this well cared for property offers a beachy Zen vibe & warm neutral finishes. The remodeled kitchen boasts quartzite countertops, stainless steel appliances, wine refrigerator, and endless storage, opening out to a spacious formal dining area/family room with high ceilings and backyard. Relax and entertain on the back lanai with your own hot tub and BBQ overlooking a fully wood fenced grassy yard, perfect for families and pets. In the extended living room, enjoy bay views, lounge on the couch, a cozy fireplace and built-in shelves. All 3 bedrooms and 2 remodeled bathrooms are upstairs. The primary spacious suite offers luxury living with another fireplace, glorious view, and room for sitting or office space. There is a Zen-influenced resort style master bathroom with a jacuzzi style tub shower, double vanity, mirrored closet doors and an abundance of storage. The generous back bedroom overlooks the backyard and canyon and features a custom closet system. 2 large skylights provide natural light; one of these skylights is operable, for easy rooftop access. Downstairs, a nautically themed powder room connects with the foyer, and there is an attached garage equipped with a second refrigerator and automatic garage door opener and an adjacent large exterior storage room, both with adjustable shelving systems.
Additional Information
- Stories
- 3 Story
- Roof
- Flat
- Equipment Available
- Dishwasher, Dryer, Refrigerator, Washer, Gas Oven, Gas Range
- Additional Rooms
- Dining Area, Master Retreat, Kitchen, Living Room, Master Bedroom, Entry, Foyer, Laundry, Master Bathroom
- Cooling
- Central Forced Air
- Heat Equipment
- Forced Air Unit
- Heat Source
- Natural Gas
Mortgage Calculator
Listing courtesy of Listing Agent: Tracie Kersten (619-886-5294) from Listing Office: Compass.

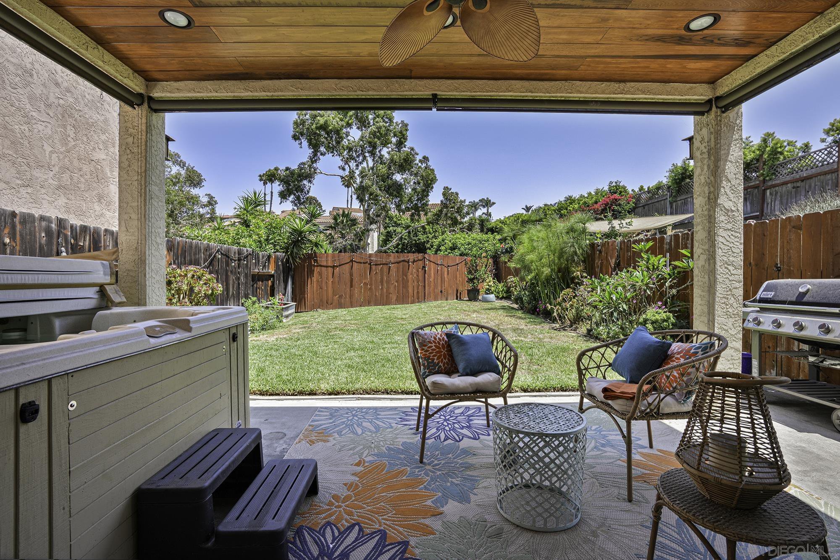
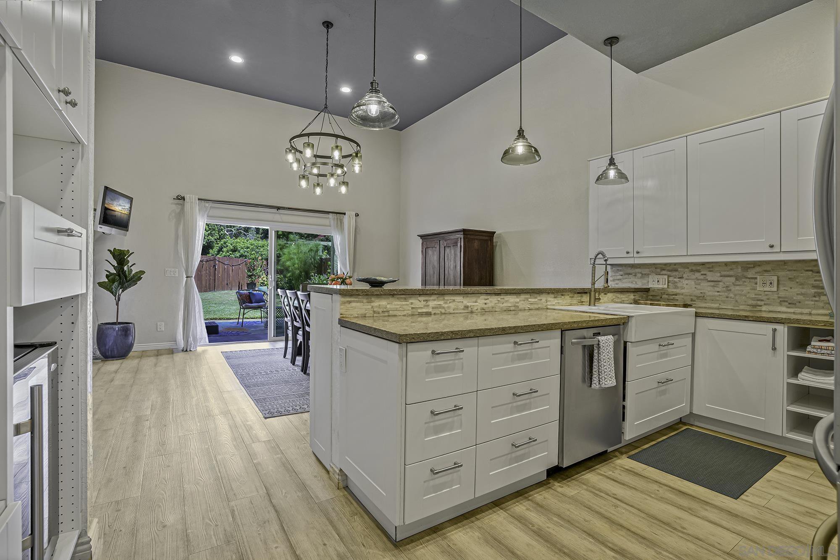
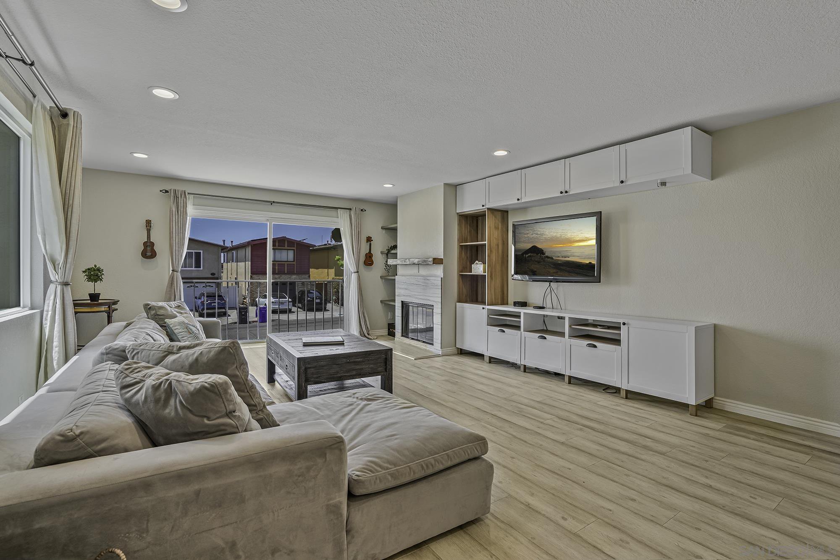

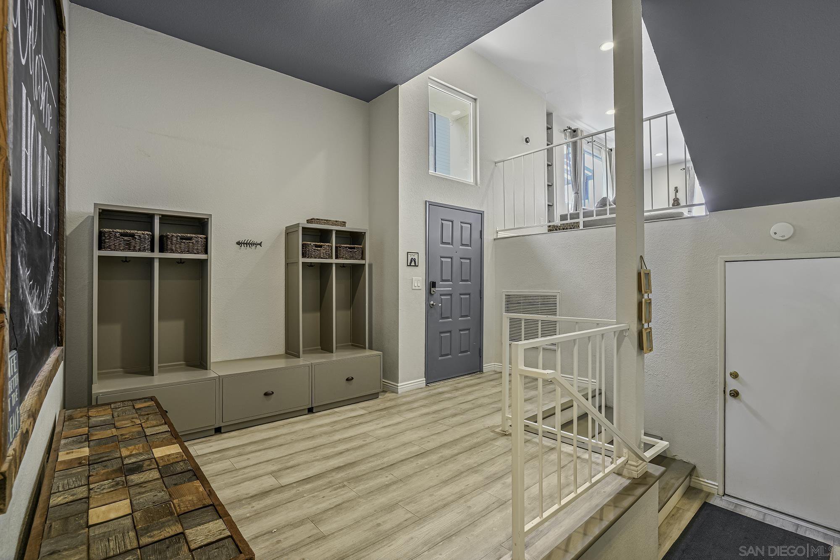
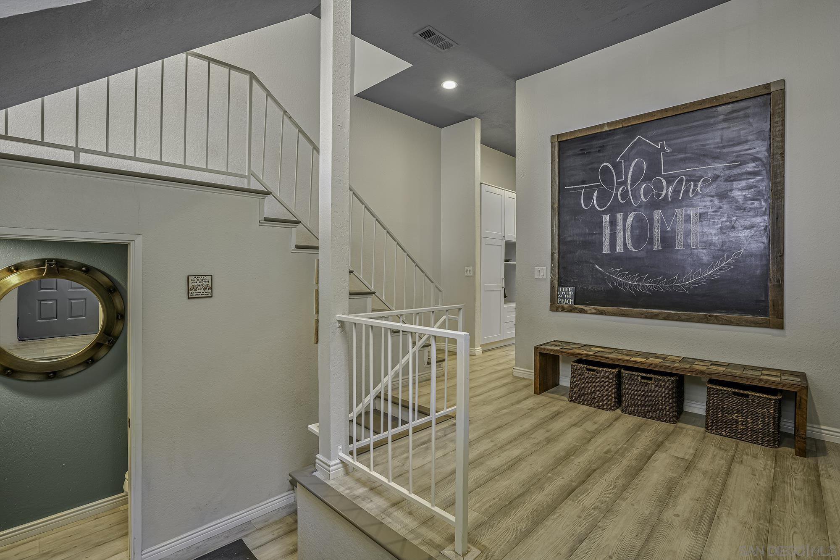


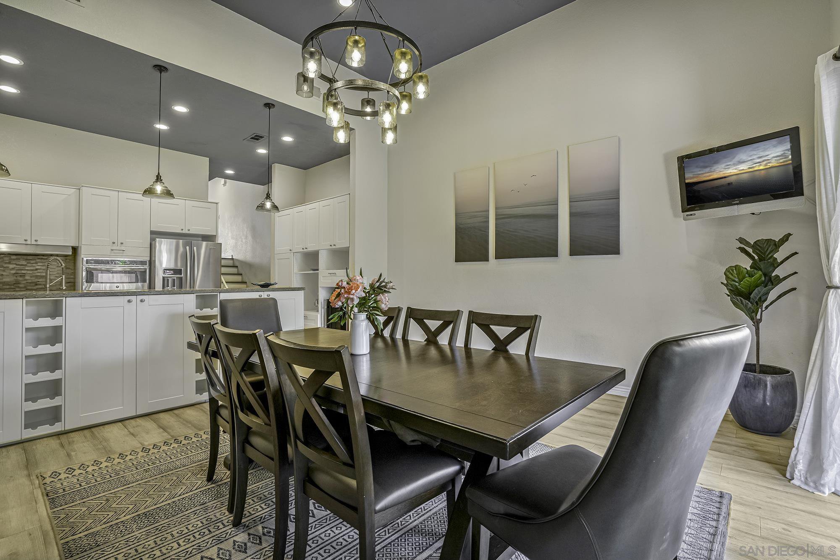
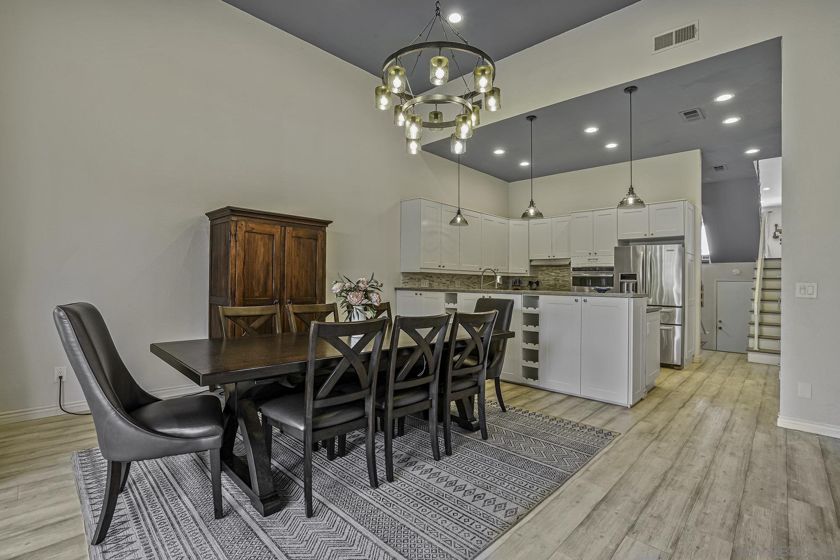







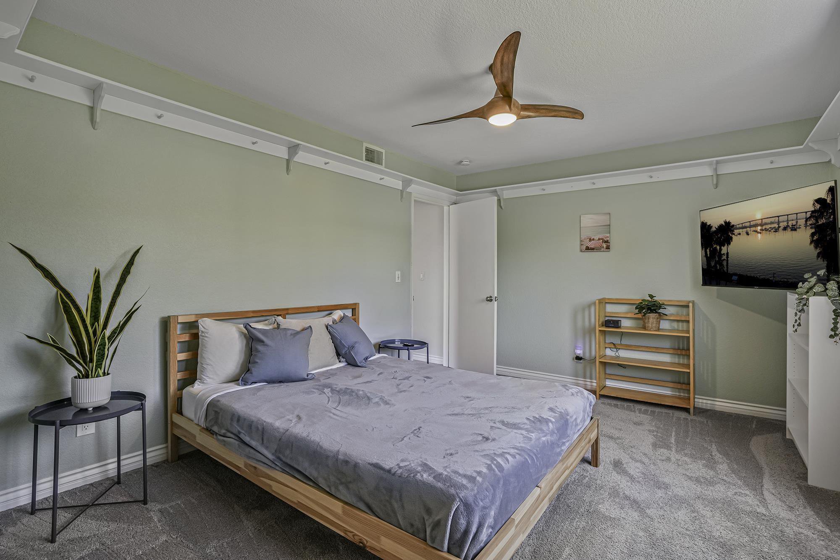







/u.realgeeks.media/murrietarealestatetoday/irelandgroup-logo-horizontal-400x90.png)