28891 Via Buena Vista, San Juan Capistrano, CA 92675
- $1,950,000
- 5
- BD
- 4
- BA
- 3,139
- SqFt
- Sold Price
- $1,950,000
- List Price
- $2,095,000
- Closing Date
- Sep 06, 2024
- Status
- SOLD
- MLS#
- OC24139361
- Bedrooms
- 5
- Bathrooms
- 4
- Living Sq. Ft
- 3,139
- Lot Size(Range)
- 7,500-10,889 SF
- Lot Size(apprx.)
- 7,875
- Property Type
- Single Family Residential
- Year Built
- 1994
Property Description
The relaxed San Juan Capistrano lifestyle that many desire but few obtain awaits at this luxuriously upgraded home in the gated hillside community of San Juan Creek. An elevated homesite frames gorgeous panoramic views of rolling hills, glowing evening lights, and majestic Saddleback Mountain in the distance. Views are enjoyed from a spacious backyard with stone-finished patios and a large lawn, as well as living areas on both levels of the residence. Extending approximately 3,139 square feet, the traditional-style design is distinguished by a two-door entry, a fireplace-warmed living room with vaulted ceiling, and a formal dining room with tray ceiling and French doors opening to the backyard. An office on this level can easily be returned to use as a bedroom with adjacent bath, and the family room features a wet bar, built-in entertainment cabinet and a fireplace. Completely upgraded, the kitchen proudly boasts new soft-close Shaker cabinetry, quartz countertops, a nook with bay window, breakfast bar, built-in desk, and stainless steel appliances including a built-in Sub-Zero refrigerator. An attached three-car garage and a generous laundry room with sink and cabinetry are also featured. Five bedrooms and four baths include an oversized secondary bedroom with vaulted ceiling and window seat, two bedrooms that share a bath, and a view-enriched primary suite with vaulted ceiling, walk-in closet, soaking tub, two sinks, and a separate shower with frameless glass enclosure. New windows and French doors, new hickory hardwood flooring, plantation shutters and an elegant stairca
Additional Information
- Home Owner Fees
- $228
- Total Monthly Fee
- $228
- View
- Mountains/Hills, Panoramic
- Stories
- 2 Story
- Architectural Style
- Cape Cod
- Roof
- Concrete
- Equipment Available
- Dishwasher, Disposal, Microwave, Refrigerator, Double Oven, Gas Oven, Ice Maker, Self Cleaning Oven, Gas Range
- Additional Rooms
- Bedroom Entry Level, Family Room, Formal Entry, Kitchen, Living Room, Dressing Area, Entry, Foyer, Jack & Jill, Laundry, Separate Family Room, Walk-In Closet
- Cooling
- Central Forced Air, Dual
- Heat Equipment
- Forced Air Unit
- Patio
- Covered
Mortgage Calculator
Listing courtesy of Listing Agent: Ryan Hall (949-903-2132) from Listing Office: Compass.
Selling Office: First Team Real Estate.











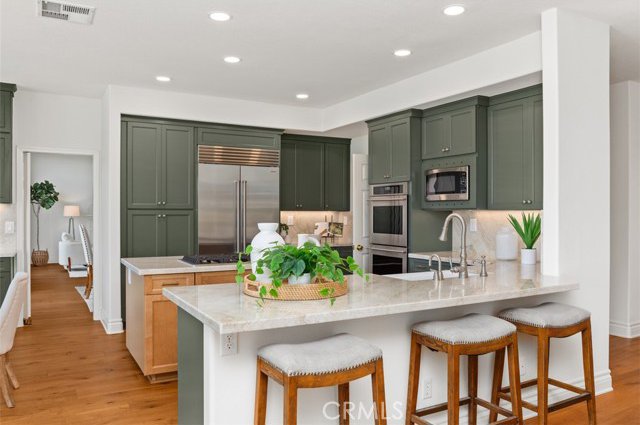



















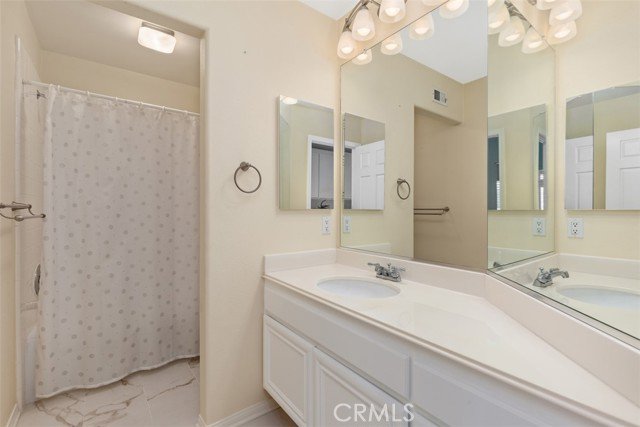





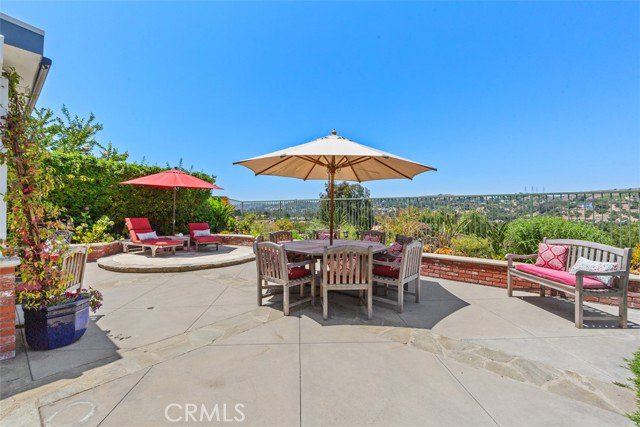




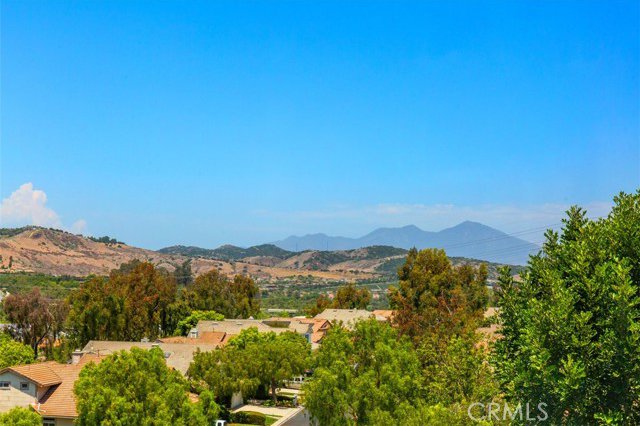


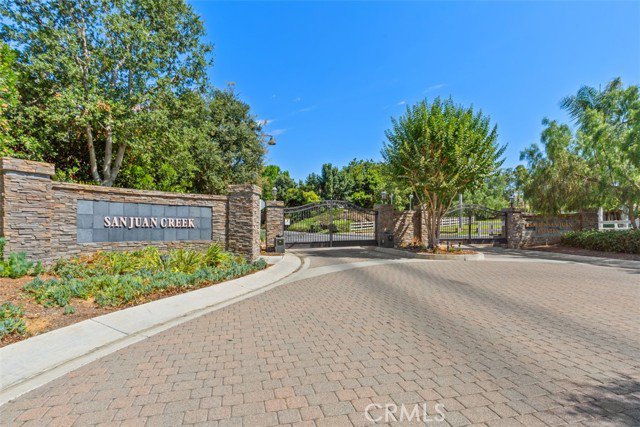
/u.realgeeks.media/murrietarealestatetoday/irelandgroup-logo-horizontal-400x90.png)