27796 Bottle Brush Way, Murrieta, CA 92562
- $819,000
- 4
- BD
- 3
- BA
- 2,809
- SqFt
- List Price
- $819,000
- Price Change
- ▼ $20,000 1725592304
- Status
- ACTIVE
- MLS#
- SW24127726
- Bedrooms
- 4
- Bathrooms
- 3
- Living Sq. Ft
- 2,809
- Lot Size(Range)
- 7,500-10,889 SF
- Lot Size(apprx.)
- 8,276
- Property Type
- Single Family Residential
- Year Built
- 2005
Property Description
*ONE STORY LIKE-LIVING *VIEWS! Welcome to Bottle Brush Way, nestled at the end of a cul-de-sac in the highly sought-after guard-gated community of Greer Ranch. This turnkey home offers 2809 sq ft, 4 bedrooms, & 3 full baths, w/ the PRIMARY SUITE (+ an additional secondary BR)conveniently LOCATED on the MAIN FLOOR, making it LIVE LIKE A ONE STORY. As you arrive, you'll notice the FRESHLY PAINTED EXTERIOR. Step inside to find a spacious living/dining room featuring an updated farmhouse chandelier & newly painted white walls throughout. At the front of the home is a large bedroom or potential home office, attached to ONE of the 2 MAIN FLOOR BATHS, which incl. a walk-in shower. The main floor also has a laundry room w/ cabinets for storage. At the rear of the home, the open kitchen-family room area is perfect for entertaining. The kitchen boasts an eat-in island w/ granite counters, maple cabinets, S.S. appliances, & a walk-in pantry. The family room, complete w/ a gas fireplace, offers plenty of windows that open to views of the backyard.The PRIMARY BEDROOM on the MAIN FLOOR is expansive & private, featuring tray ceilings. The primary bath includes linen storage, dual sinks, updated lighting, a soaking tub, and a walk-in shower. Upstairs, you'll find 2 spacious secondary bedrooms w/ mirrored wardrobes + another secondary bath w/ a tub-shower combo.The 3-car tandem garage provides ample space for cars and storage. Step outside to enjoy the backyard's VIEWS and PRIVACY, with a patio, large grassy area, and garden boxes for growing veggies or flowers. The over 8,000 sq ft lot off
Additional Information
- Home Owner Fees
- $250
- Mello Roos Fee
- $1838
- Total Monthly Fee
- $403
- Pool
- Yes
- View
- Mountains/Hills
- Stories
- 2 Story
- Equipment Available
- Dishwasher, Disposal, Convection Oven, Gas Oven, Gas Stove
- Additional Rooms
- Bedroom Entry Level, Family Room, Great Room, Kitchen, Living Room, Entry, Laundry, Walk-In Closet, Walk-In Pantry
- Cooling
- Central Forced Air, Dual
- Heat Equipment
- Forced Air Unit
Mortgage Calculator
Listing courtesy of Listing Agent: Jennifer Hultquist (949-933-5599) from Listing Office: Realty ONE Group Southwest.


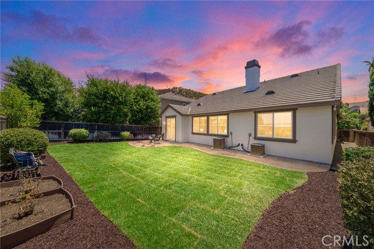

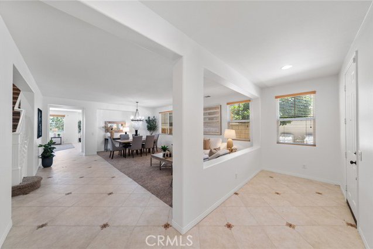

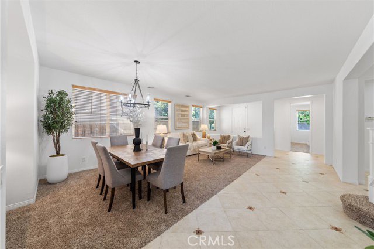
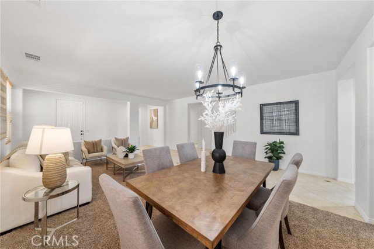

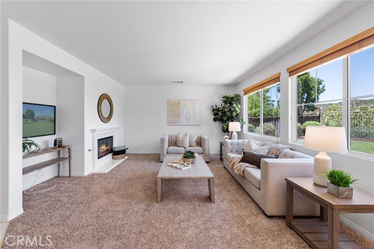

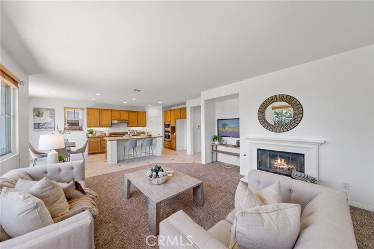

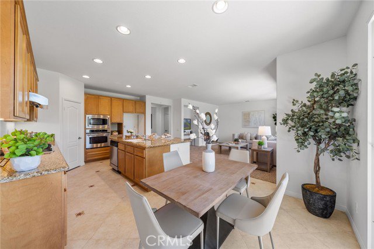
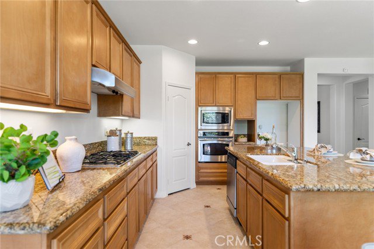
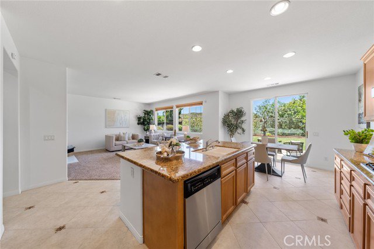
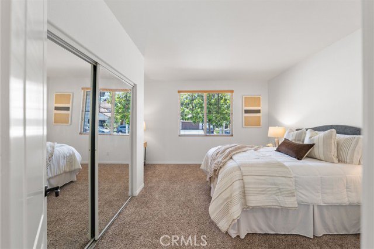
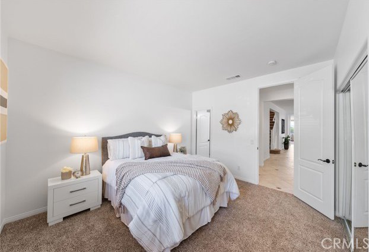
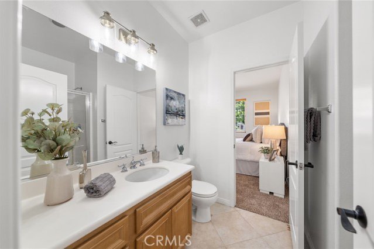
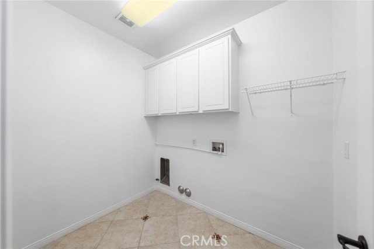
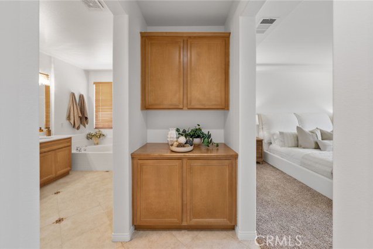


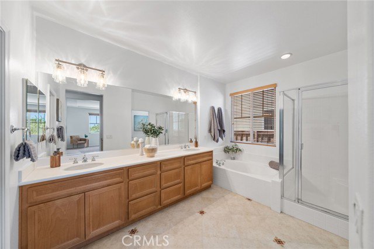
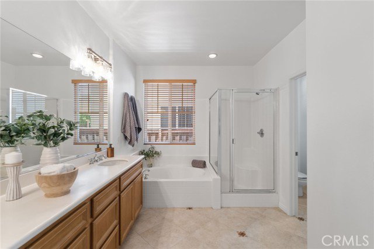
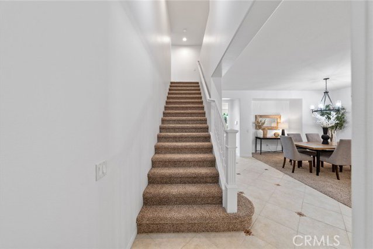

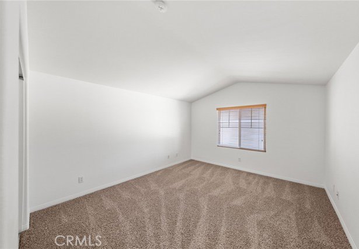
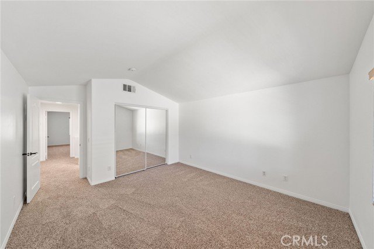
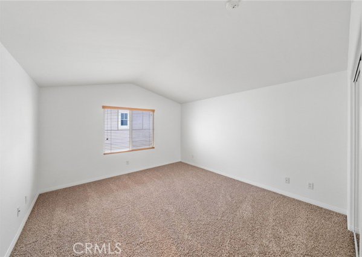
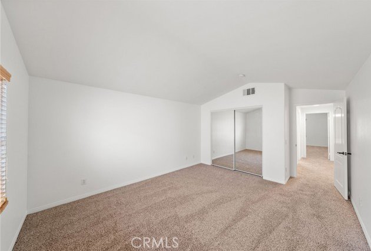
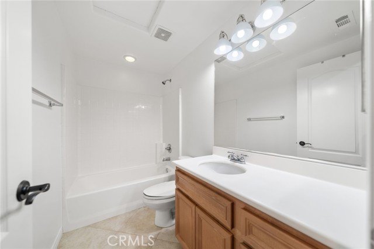
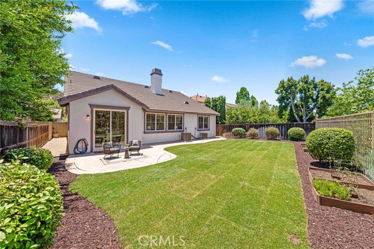
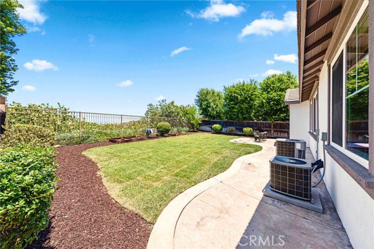
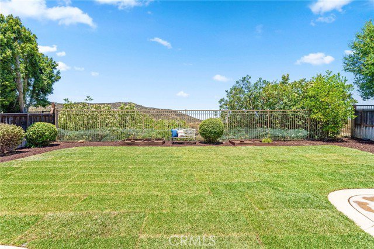
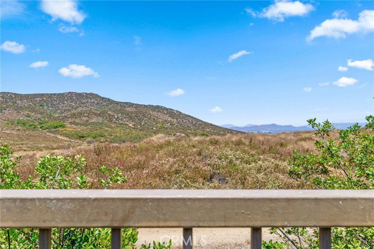
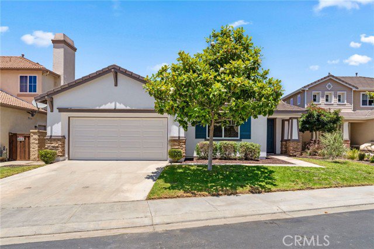
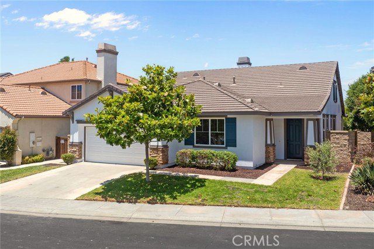
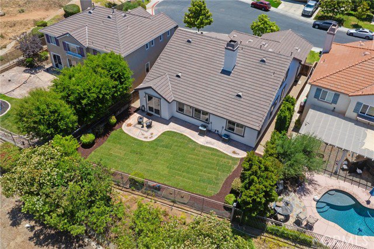
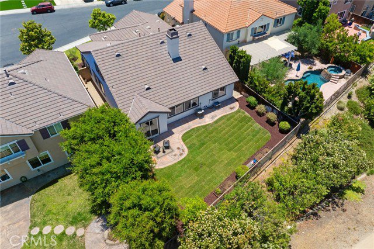
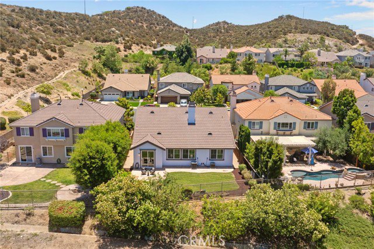
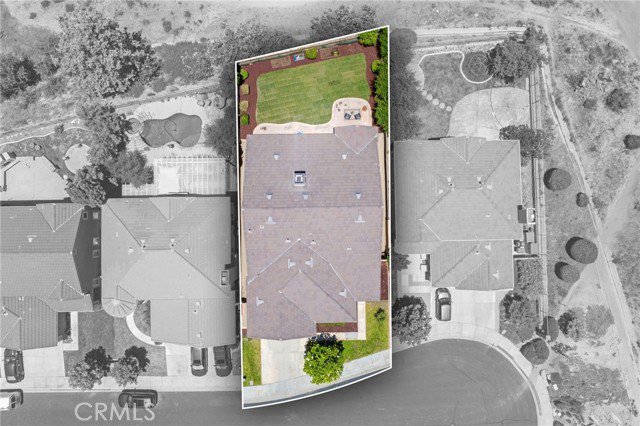

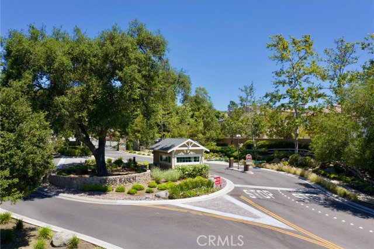
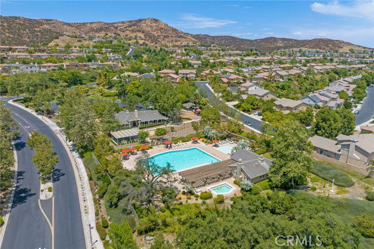

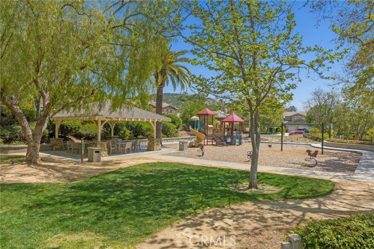
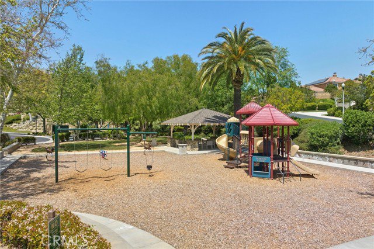

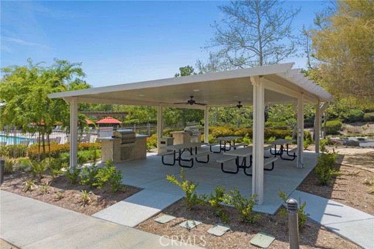
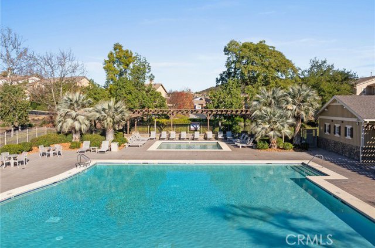


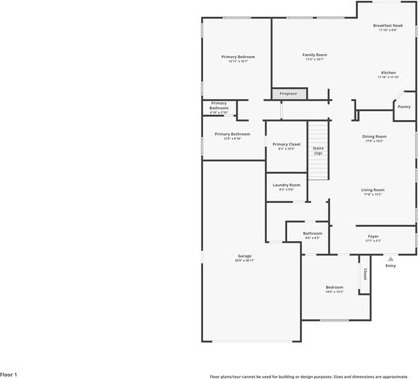
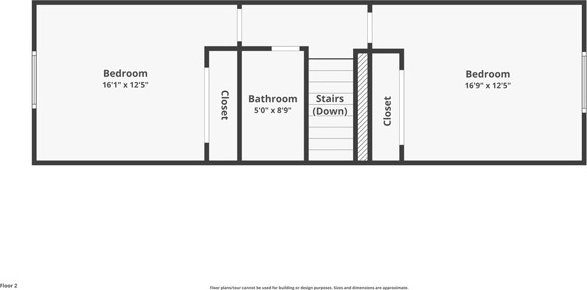
/u.realgeeks.media/murrietarealestatetoday/irelandgroup-logo-horizontal-400x90.png)