41045 Sunsprite Street, Lake Elsinore, CA 92532
- $689,000
- 5
- BD
- 4
- BA
- 3,613
- SqFt
- List Price
- $689,000
- Price Change
- ▼ $10,000 1724982750
- Status
- CONTINGENT
- MLS#
- SW24135307
- Bedrooms
- 5
- Bathrooms
- 4
- Living Sq. Ft
- 3,613
- Lot Size(Range)
- 7,500-10,889 SF
- Lot Size(apprx.)
- 8,276
- Property Type
- Single Family Residential
- Year Built
- 2006
Property Description
Welcome to this lovely family home in the desirable area of Rosetta Canyon neighborhood in Lake Elsinore. This spacious two-story residence offers everything you need for comfort and a growing family. This home offers 5 bedrooms, 4 bathrooms. There is a bedroom and full bathroom on the main level for guests or multigenerational living. 4 bedrooms and 3 bathrooms located upstairs, high ceilings and a generously sized loft overlooking the front yard, ideal for a home office, play area, or entertainment space. The Primary Suite is large with views of the backyard which opens in a spacious ensuite bathroom and walk-in closet. Enjoy the convenience and elegance of two staircases for easy access to the upper level. A private and serene backyard, with no neighbors behind, offering beautiful views of the canyon and wait until you see the Poppy Super bloom in Spring, it's gorgeous!! The backyard is the perfect place for relaxing and has ample space for entertaining. This home is powered by solar which will save you money every month (see supplements for additional solar details). There is a spacious living room and dining areas, designed for family gatherings and entertaining guests. Large kitchen with ample counter space and storage that opens into a cozy family room. Attached 3 car garage. Quiet and family-friendly neighborhood. Close to schools, parks, the Rosetta Canyon Sports park, retail stores, restaurants and easy access to major highways. This home combines comfort, style, and convenience, making it the perfect place for your family to create lasting memories.
Additional Information
- Home Owner Fees
- $78
- Total Monthly Fee
- $78
- View
- Mountains/Hills, Valley/Canyon
- Stories
- 2 Story
- Equipment Available
- Gas Oven, Gas Range
- Additional Rooms
- Bedroom Entry Level, Loft, Living Room, Separate Family Room
- Cooling
- Central Forced Air
- Heat Equipment
- Forced Air Unit
- Patio
- N/K
Mortgage Calculator
Listing courtesy of Listing Agent: Vina Belardes (714-943-1569) from Listing Office: Realty ONE Group Southwest.
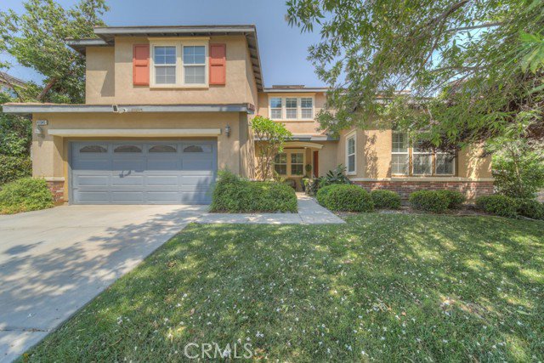

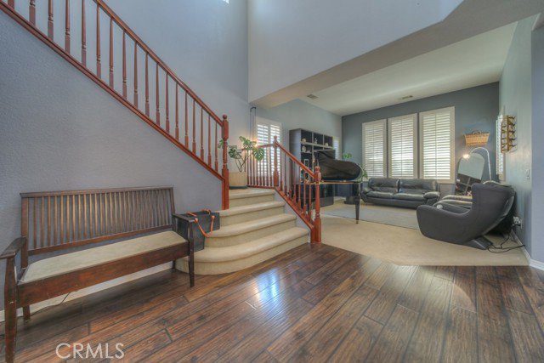
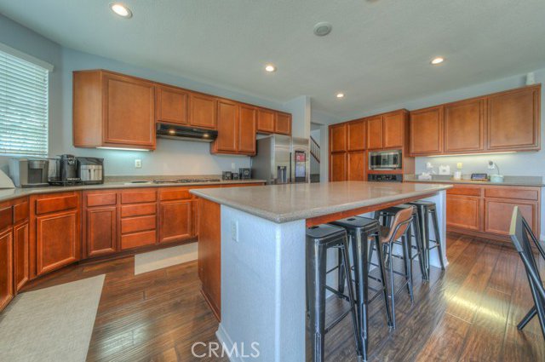
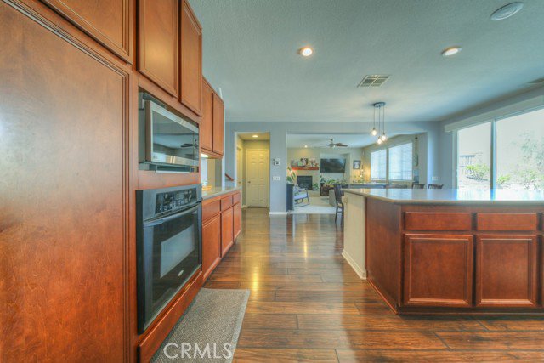
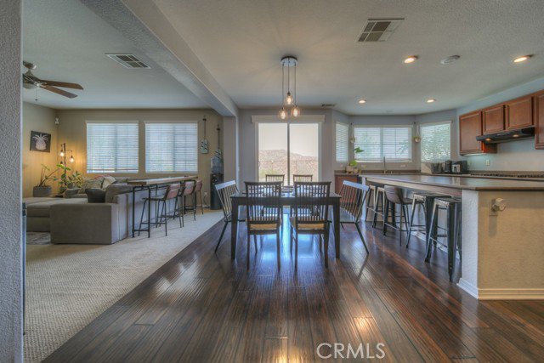


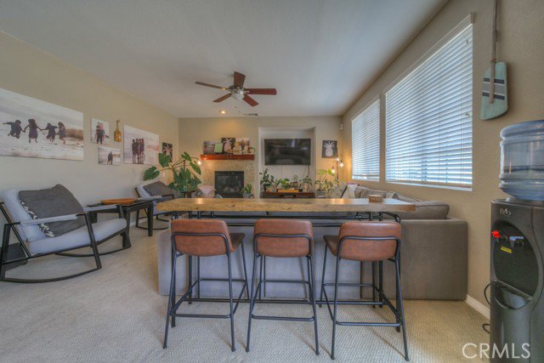

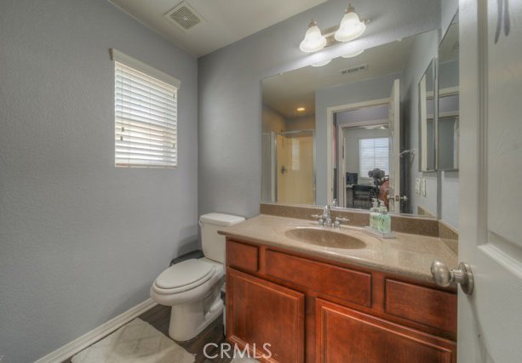


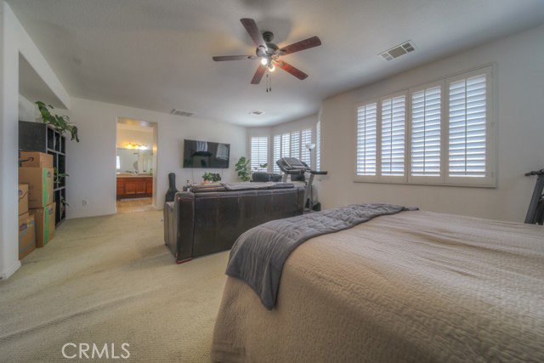
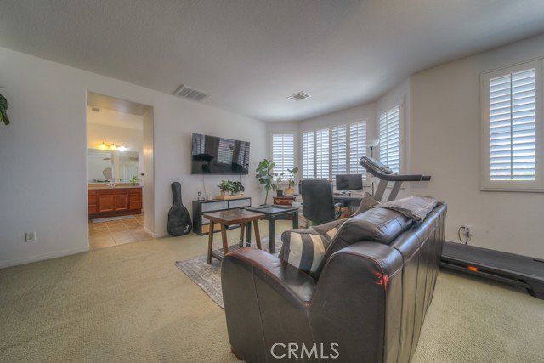
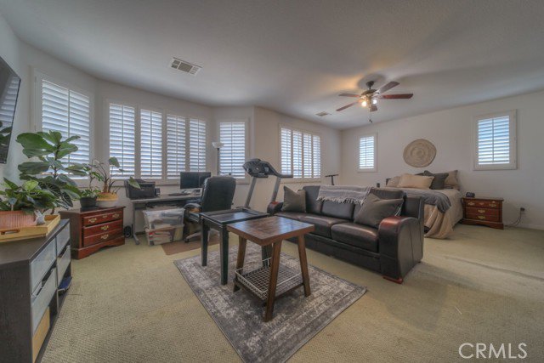
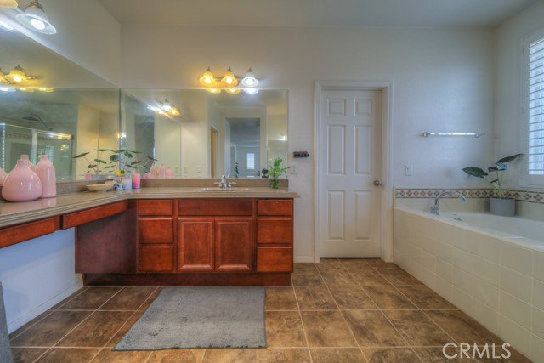
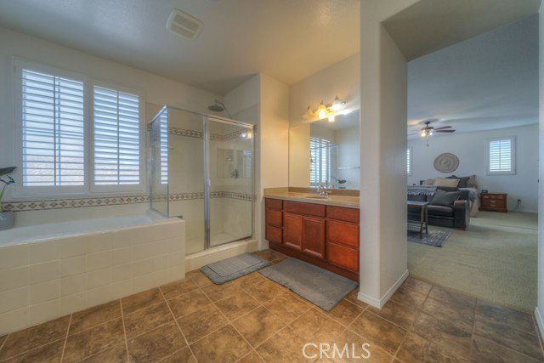
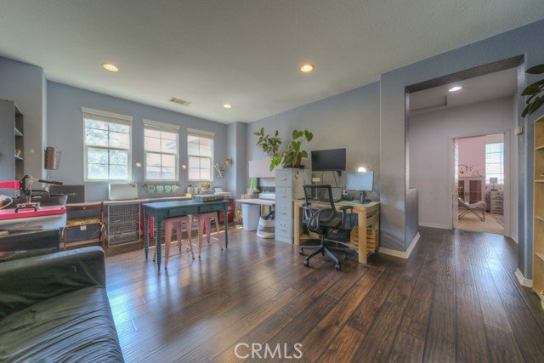


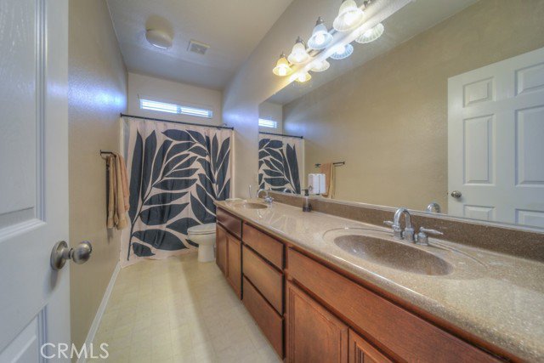
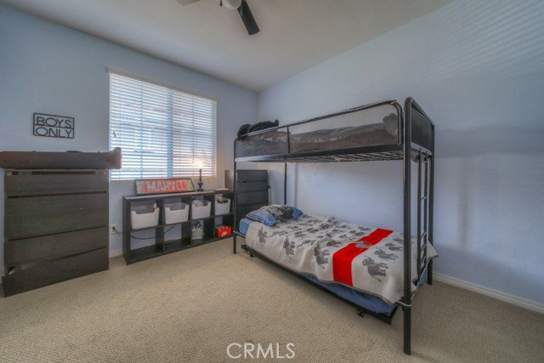
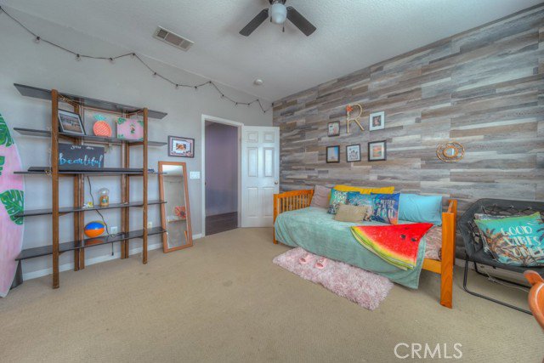
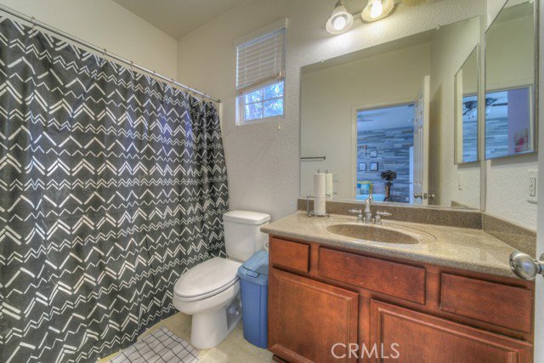

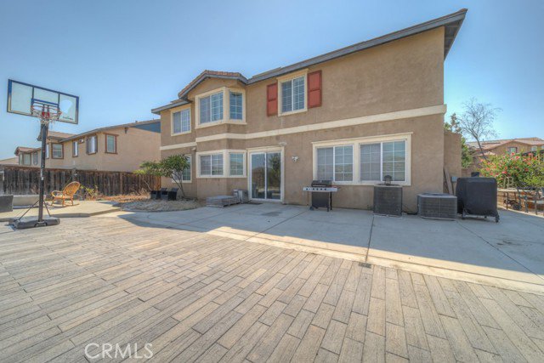
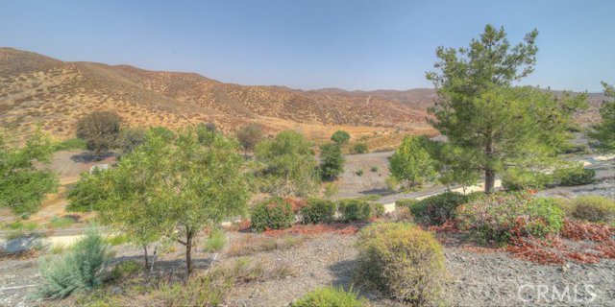
/u.realgeeks.media/murrietarealestatetoday/irelandgroup-logo-horizontal-400x90.png)