38725 Bears Paw Drive, Murrieta, CA 92562
- $727,997
- 3
- BD
- 2
- BA
- 1,912
- SqFt
- List Price
- $727,997
- Status
- ACTIVE
- MLS#
- SW24167273
- Bedrooms
- 3
- Bathrooms
- 2
- Living Sq. Ft
- 1,912
- Property Type
- Condo
- Year Built
- 1993
Property Description
Proudly presenting 38725 Bears Paw Dr. This better than NEW, highly upgraded, Country Club Villa spacious 3 bedroom, 2 bath home is situated behind the gates in the exclusive and highly desirable guard gated community of Bear Creek, which offers incredible amenities, amazing golf and beautiful views. BEAR CREEK is the gem of west side MURRIETA, which is still one of America's safest cities. Situated at the base of the SANTA ROSA PLATEAU you won't find a more scenic place in which to live. As you walk through the beautiful leaded glass double doors you are greeted with a wonderful open floorplan and an abundance of windows, filling the home with natural light. The 2 story ceilings and architectural details add to the beauty and dimension of the property. Your are going to love cooking meals in the magnificently updated kitchen with all new shaker style cabinets, stainless steel appliances, flamed granite and quarts counter and new lighting too. Enjoy your meal sitting near the dual sided fireplace. From the kitchen you will love relaxing with family and friends in the privacy of your spacious backyard with an aluma wood patio cover lighting and ceiling fan. Both the guest bath and primary bath have also been updated with new counters, cabinets, faucets, and gorgeous tile in the showers. The COMMUNITY AMENITIES include cardio and weight rooms, bocce, pickleball, tennis, playground, salt water Jr. olympic size pool, spa, locker rooms, meeting and card rooms, banquet facilities. HOA fees cover landscaping, exterior maintenance, roof, FIRE INSURANCE and trash collection. There a
Additional Information
- Home Owner Fees
- $295
- Mello Roos Fee
- $732
- Total Monthly Fee
- $925
- Pool
- Yes
- View
- Mountains/Hills, Trees/Woods
- Stories
- 1 Story
- Architectural Style
- Contemporary
- Equipment Available
- Dishwasher, Disposal, Microwave, Refrigerator, Self Cleaning Oven, Gas Range
- Additional Rooms
- Great Room, Kitchen, Entry, Laundry
- Cooling
- Central Forced Air
- Heat Equipment
- Forced Air Unit
- Patio
- Covered, Concrete
Mortgage Calculator
Listing courtesy of Listing Agent: Diane Vaughn (714-366-3676) from Listing Office: Menconi And Associates, Inc..
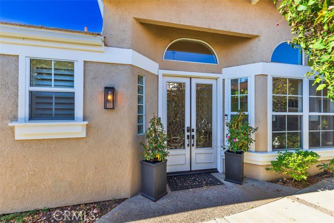
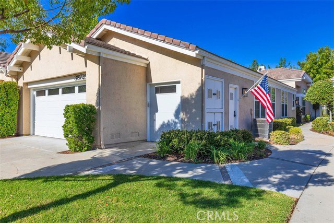
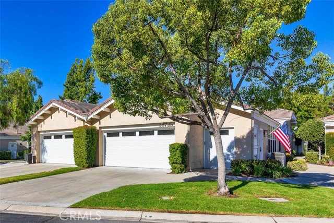
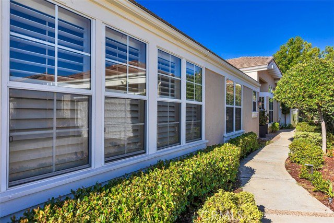
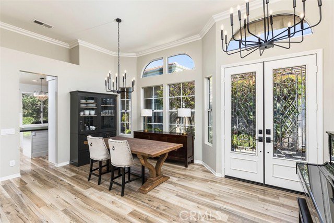
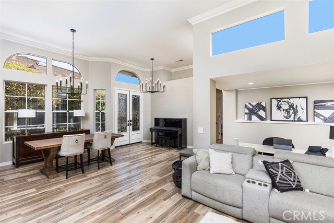
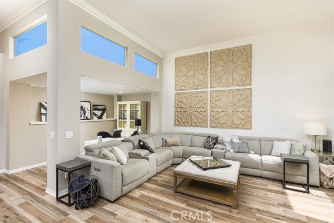
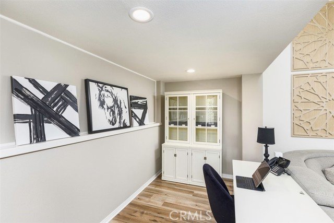
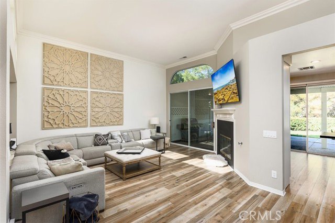
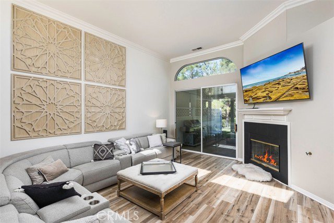
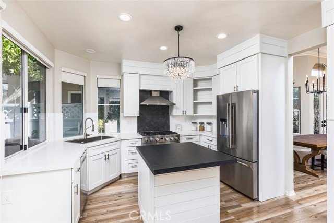
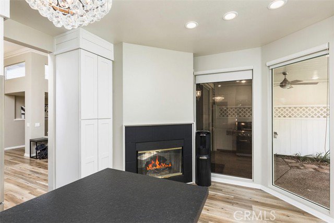
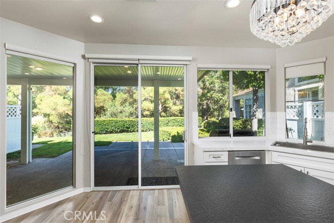
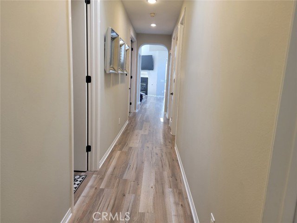
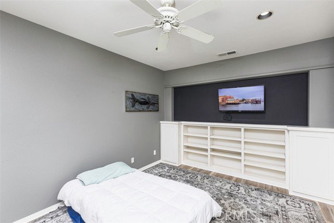
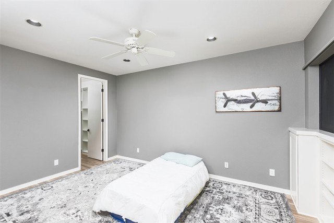
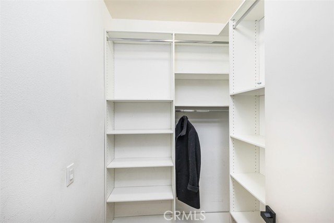
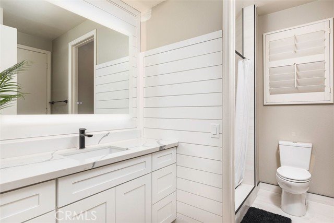
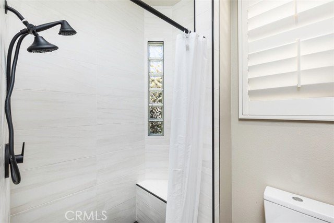
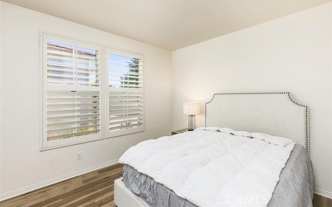
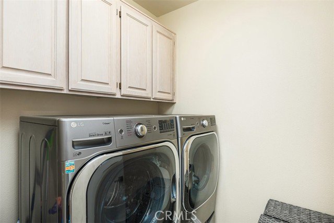
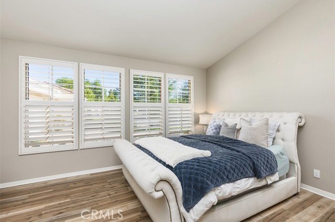
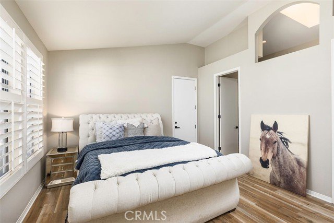
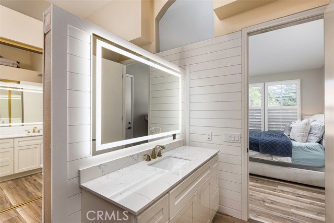
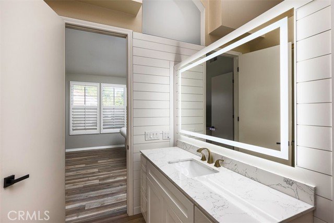
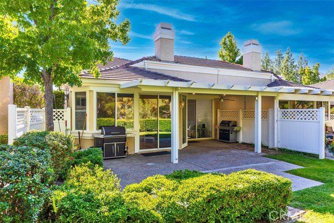
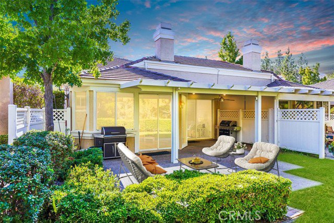
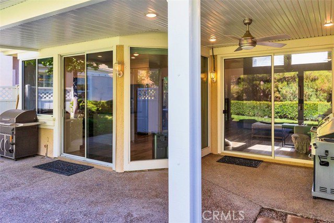
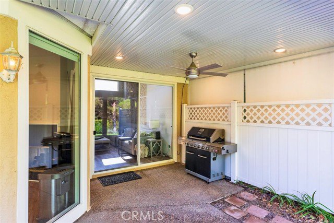
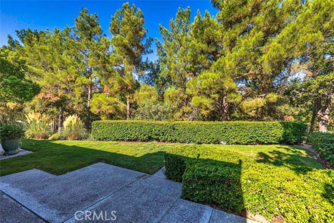
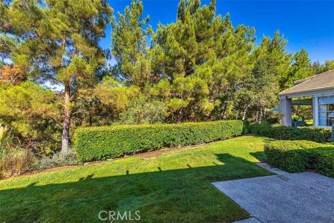
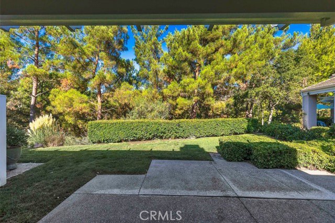
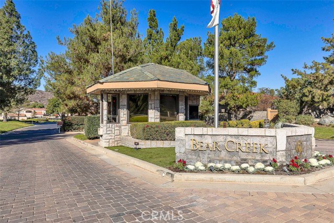
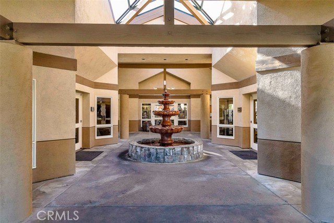
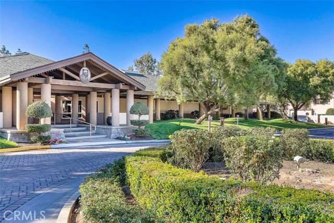
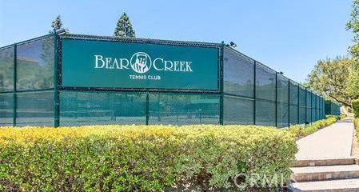
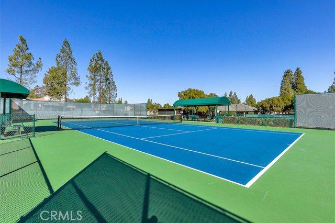
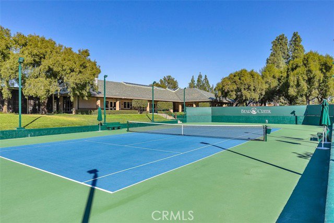
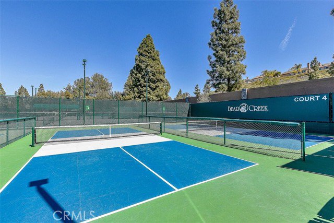
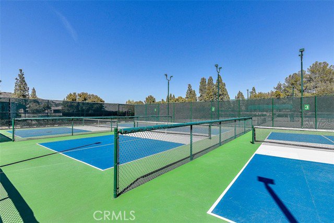
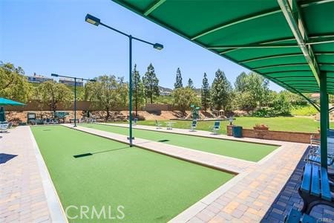
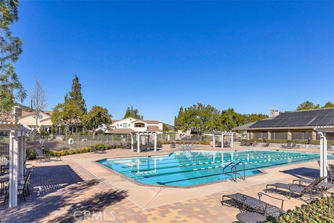
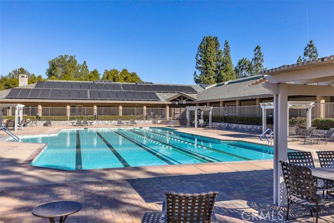
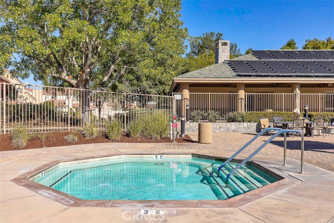
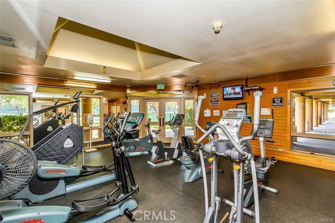
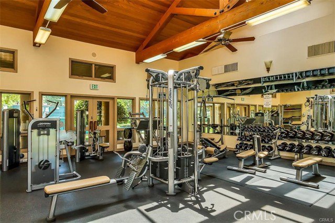
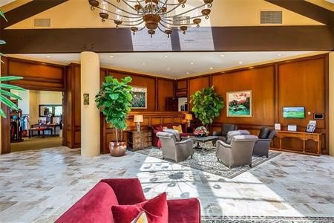
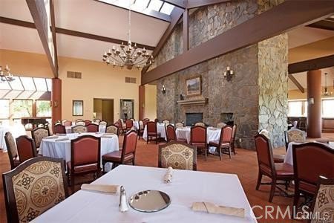
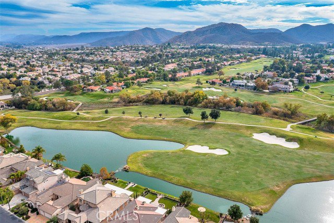
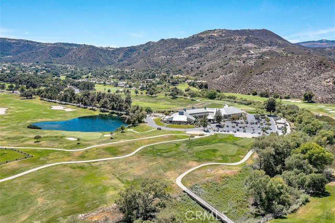
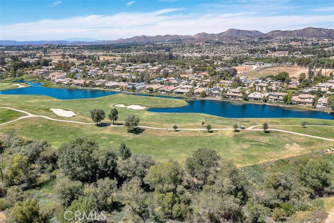
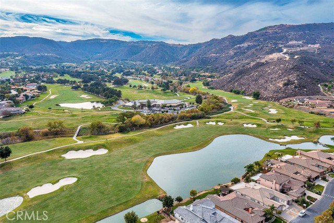
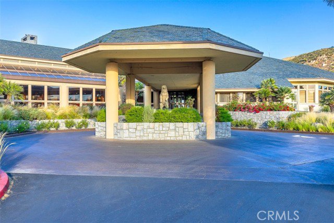
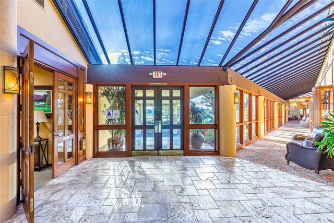
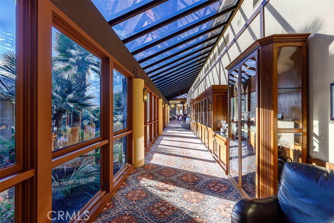
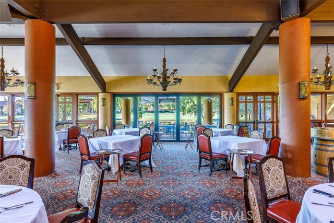
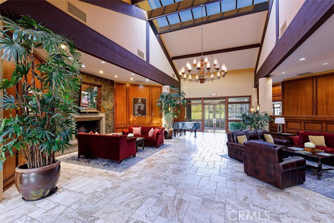
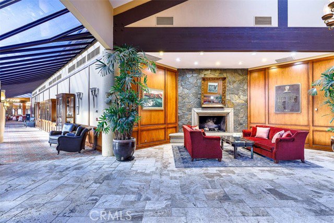
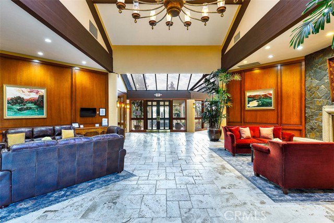
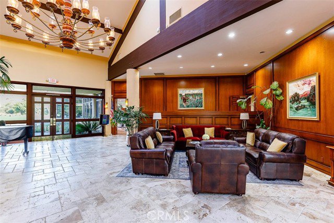
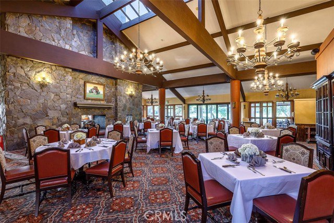
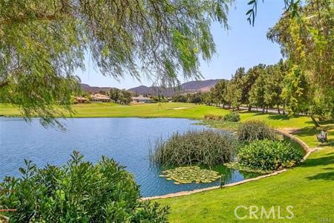
/u.realgeeks.media/murrietarealestatetoday/irelandgroup-logo-horizontal-400x90.png)