38027 Cherrywood Drive, Murrieta, CA 92562
- $976,000
- 3
- BD
- 4
- BA
- 3,056
- SqFt
- List Price
- $976,000
- Status
- ACTIVE
- MLS#
- SW24175834
- Bedrooms
- 3
- Bathrooms
- 4
- Living Sq. Ft
- 3,056
- Lot Size(Range)
- 1-3,999 SF
- Lot Size(apprx.)
- 3,622
- Property Type
- Single Family Residential
- Year Built
- 1993
Property Description
Luxurious Single Story Home in Bear Creek Golf Club**Welcome to your dream home nestled within the prestigious Bear Creek Golf Club community. This exquisite single-story residence boasts an impressive 3 bedrooms, 3.5 bathrooms, and spans across a generous 3056 square feet of living space.Upon arrival, you'll be captivated by the charming curb appeal and manicured landscaping that sets the tone for the elegance within. Step inside to discover a meticulously designed interior that seamlessly blends luxury and comfort.The spacious layout features a bright and airy atmosphere, enhanced by an abundance of natural light cascading through large windows. The heart of the home is the expansive living area, perfect for entertaining guests or relaxing with loved ones by the cozy fireplace.The gourmet kitchen is a chef's delight, equipped with high-end appliances, custom cabinetry, and granite countertops. Whether you're hosting a lavish dinner party or enjoying a casual meal at the breakfast bar, this kitchen is sure to impress. Retreat to the tranquil master suite, complete with a lavish en-suite bathroom featuring dual vanities, a soaking tub, and a separate walk-in shower. Two additional bedrooms offer ample space for family members or guests, each with its own private bathroom. Step outside to the backyard oasis, where you'll find a serene patio area overlooking lush greenery and scenic views of the golf course. Perfect for al fresco dining or simply unwinding after a long day.This exceptional residence also includes a convenient half bathroom, a dedicated laundry room, and a spa
Additional Information
- Home Owner Fees
- $390
- Mello Roos Fee
- $692
- Total Monthly Fee
- $747
- Pool
- Yes
- View
- Golf Course, Mountains/Hills
- Stories
- 1 Story
- Architectural Style
- Traditional
- Roof
- Tile/Clay
- Equipment Available
- Dishwasher, Disposal, Dryer, Microwave, Refrigerator, Trash Compactor, Washer, Water Softener, Electric Oven, Gas Stove, Self Cleaning Oven, Water Line to Refr, Water Purifier
- Additional Rooms
- Bedroom Entry Level, Family Room, Kitchen, Living Room, All Bedrooms Down, Laundry, Walk-In Pantry
- Cooling
- Central Forced Air, Electric, Dual, SEER Rated 13-15, Whole House Fan
- Heat Equipment
- Zoned Areas, Fireplace, Forced Air Unit
- Patio
- Covered, Slab, Concrete
- Heat Source
- Natural Gas
Mortgage Calculator
Listing courtesy of Listing Agent: Deborah Weilert (951-285-8000) from Listing Office: Allison James Estates & Homes.
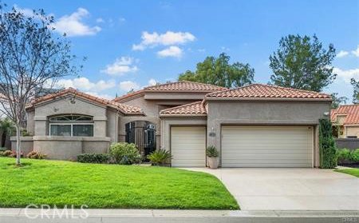
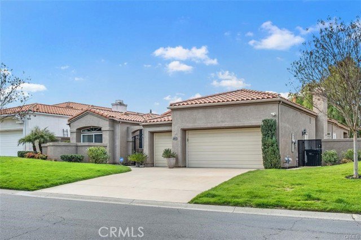
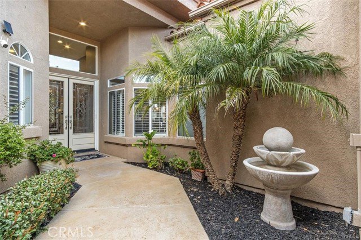
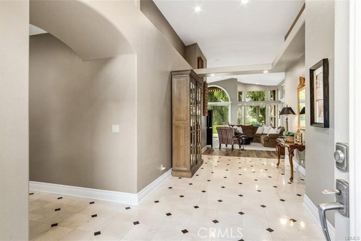
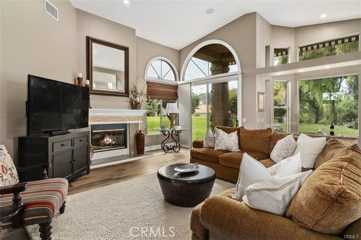
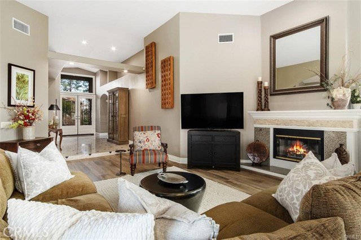
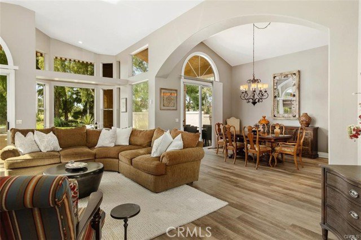
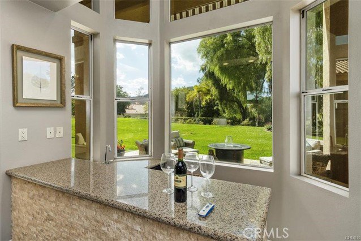
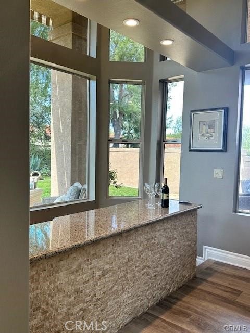
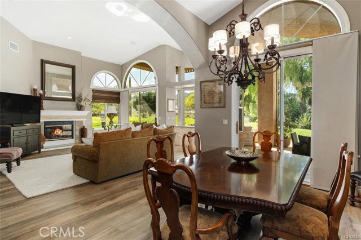
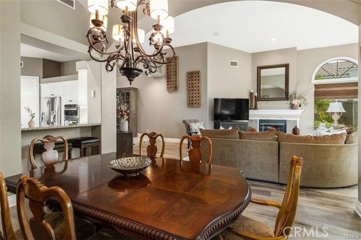
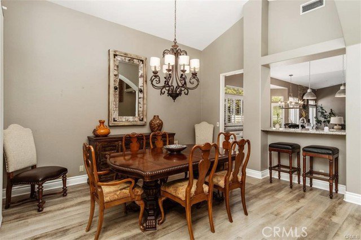
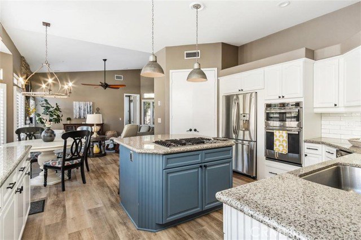
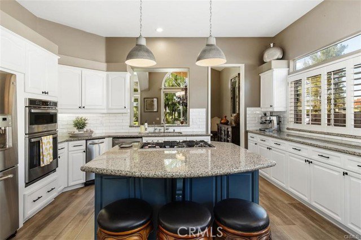
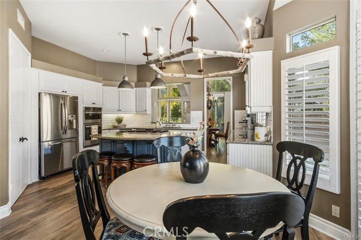
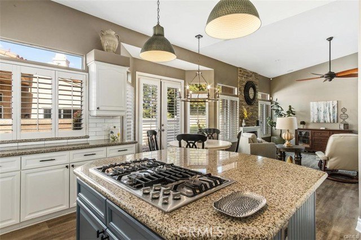
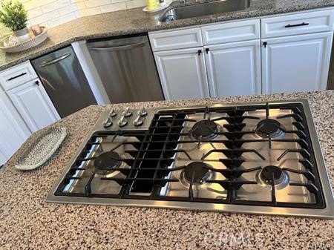
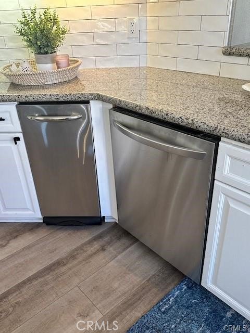
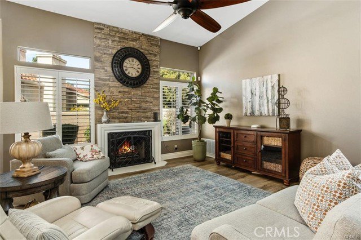
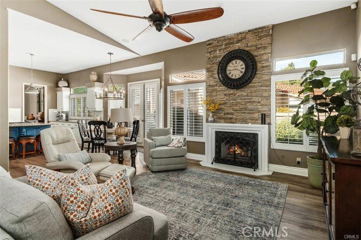
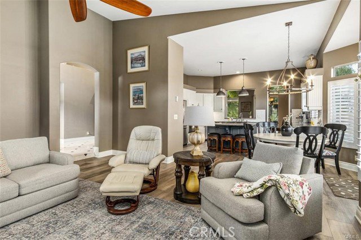
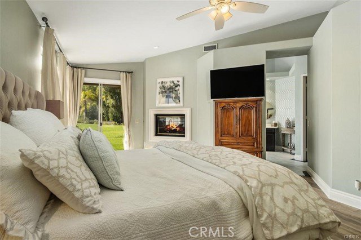
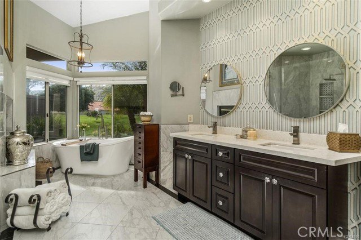
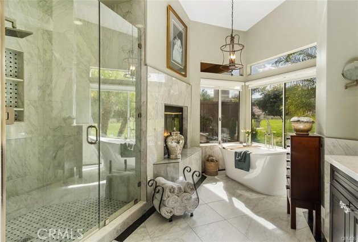
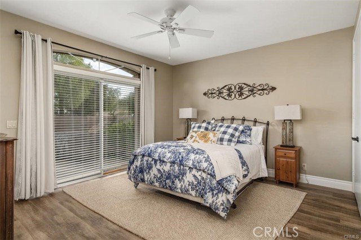
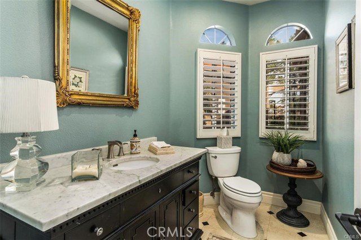
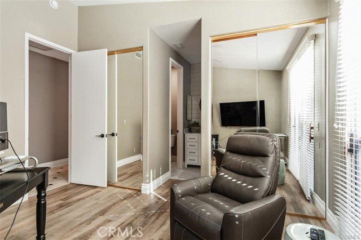
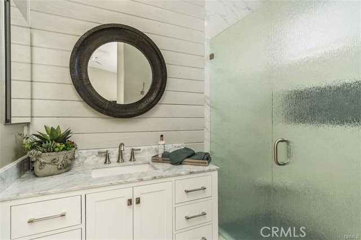
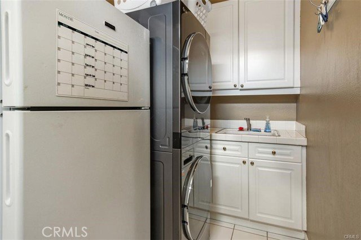
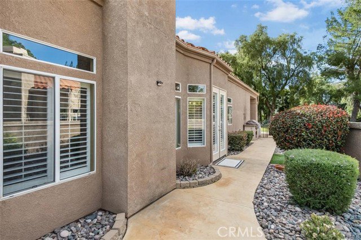
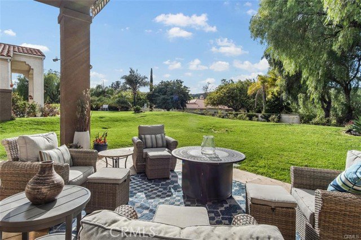
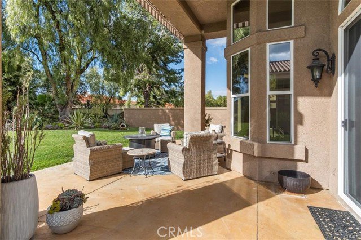
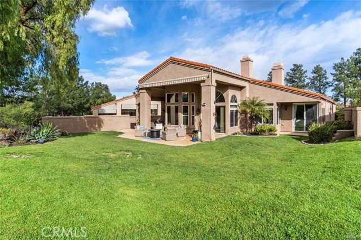
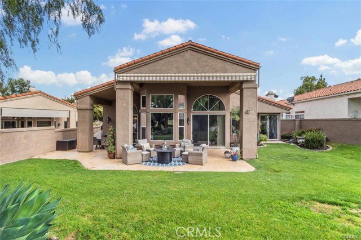
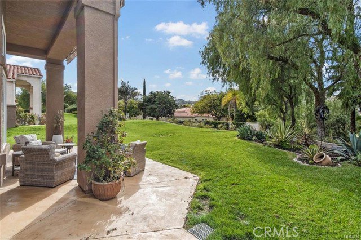
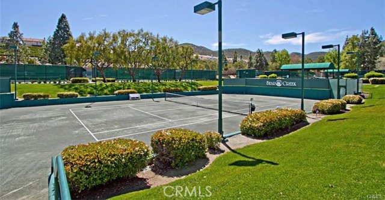
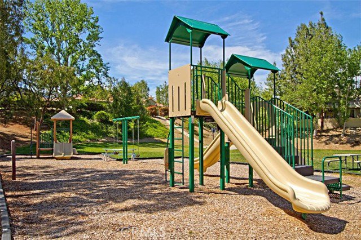
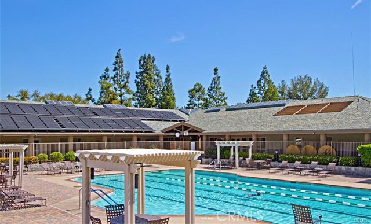

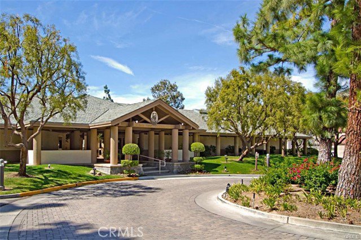
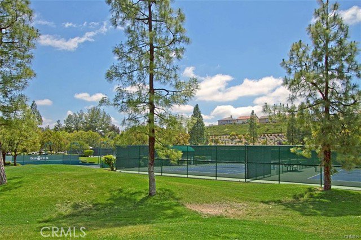
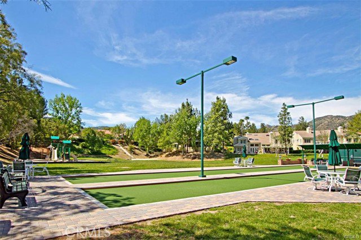
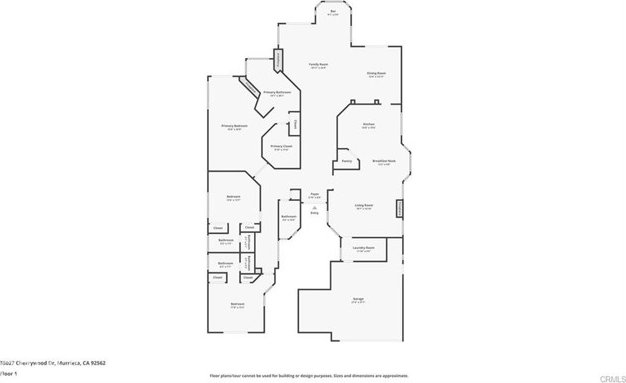
/u.realgeeks.media/murrietarealestatetoday/irelandgroup-logo-horizontal-400x90.png)