27021 Pumpkin Street, Murrieta, CA 92562
- $889,000
- 5
- BD
- 4
- BA
- 3,303
- SqFt
- List Price
- $889,000
- Status
- CONTINGENT
- MLS#
- SW24182585
- Bedrooms
- 5
- Bathrooms
- 4
- Living Sq. Ft
- 3,303
- Lot Size(Range)
- 7,500-10,889 SF
- Lot Size(apprx.)
- 10,019
- Property Type
- Single Family Residential
- Year Built
- 2004
Property Description
*CASITA *LARGE CORNER LOT *UPGRADES GALORE *MAIN FLOOR BEDROOM Located in the prestigious, GUARD-GATED community of GREER RANCH in Murrieta, this ~3,303 sq ft home sits on a spacious 10,000+ sq ft corner lot. With 5 bedrooms and 4 baths, including a UNIQUE ATTACHED CASITA with a PRIVATE ENTRANCE & its own bath, this home offers incredible versatilityperfect as an in-law suite, personal space for your teen or adult child, or roommate quarters. As you walk into the home through the double door entry, the two-story ceilings and WROUGHT IRON STAIRCASE w/HARDWOOD FLOORS create a grand impression. The living room features PLANTATION SHUTTERS, recessed lighting, crown molding, and opens to a formal dining room with trey ceilings and views of the serene backyard. The UPGRADED KITCHEN boasts quartz counters, white cabinets, custom backsplash, S.S. appliances (including double ovens and fridge), and an oversized island ideal for meal prep and entertaining. The kitchen flows into the family room, complete with a CUSTOM BUILT-IN, a stone fireplace, ceiling fan, & gorgeous wood flooring.Also on the main floor, find a bedroom, an updated bath w/ a tub-shower combo, & a laundry room w/a sink & ample storage. Upstairs, a SPACIOUS LOFT is perfect for a 2nd family room, kids' playroom, or workout space, while the office niche w/ a built-in desk serves as a great homework station or work-from-home area. Two large secondary bedrooms, each w/ceiling fans, share an UPGRADED BATH w/ dual sinks, quartz counters, & modern fixtures. The luxurious primary suite features custom molding, a ceiling fan,
Additional Information
- Home Owner Fees
- $250
- Mello Roos Fee
- $1913
- Total Monthly Fee
- $409
- Pool
- Yes
- View
- Mountains/Hills
- Stories
- 2 Story
- Equipment Available
- Dishwasher, Microwave, Refrigerator, Convection Oven, Double Oven, Gas Stove
- Additional Rooms
- Bedroom Entry Level, Bonus Room, Family Room, Formal Entry, Great Room, Loft, Office, Kitchen, Living Room, Entry, Laundry, Separate Family Room, Walk-In Closet
- Cooling
- Central Forced Air, Dual
- Heat Equipment
- Forced Air Unit
Mortgage Calculator
Listing courtesy of Listing Agent: Jennifer Hultquist (949-933-5599) from Listing Office: Realty ONE Group Southwest.
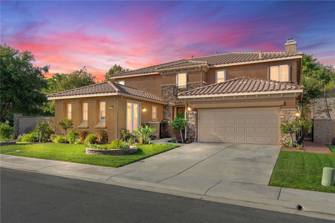


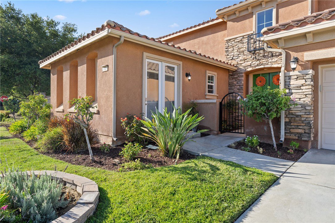


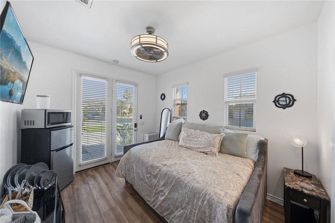
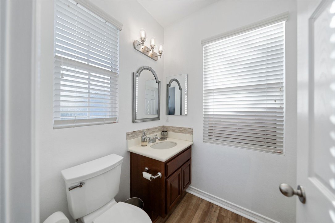




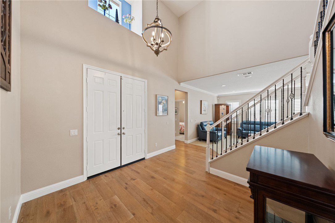

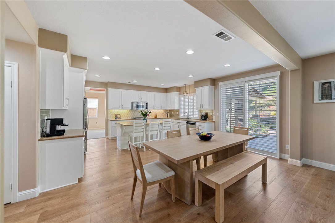
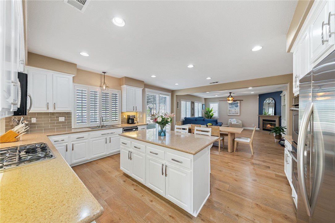
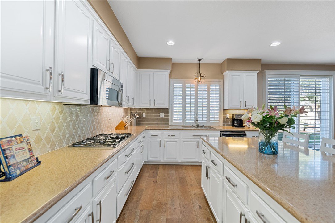
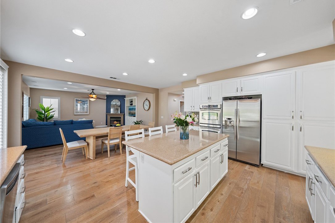
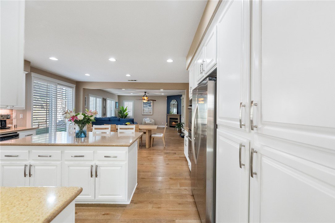
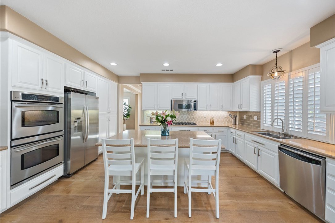
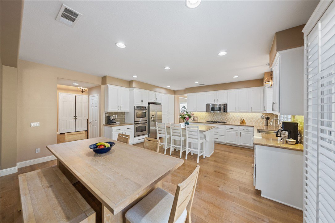

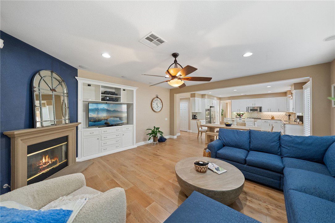
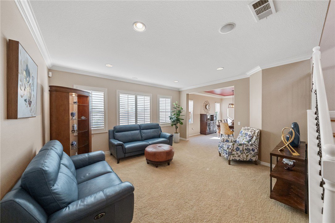
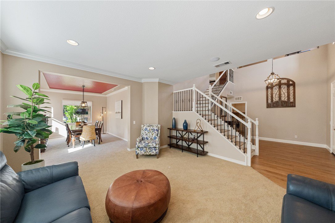
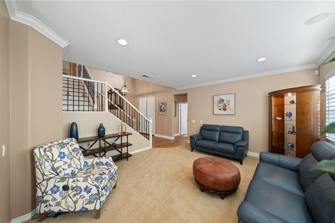
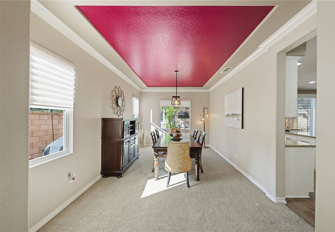

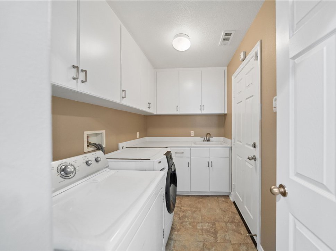
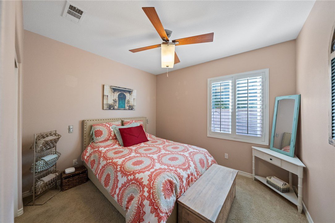
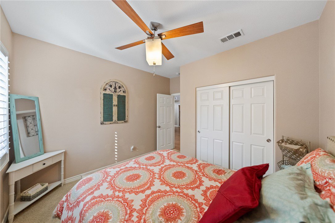
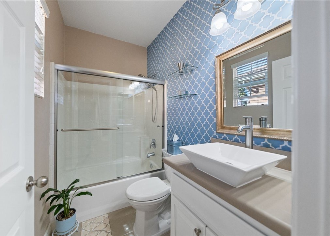


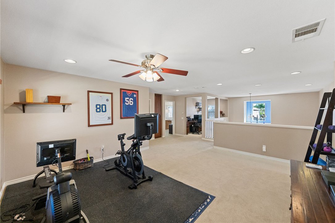
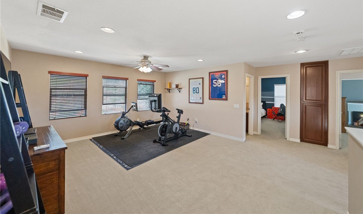
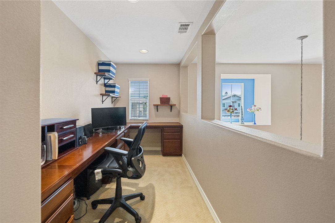

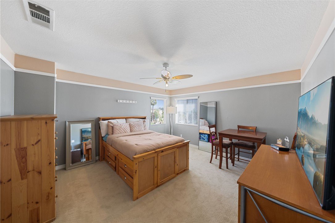
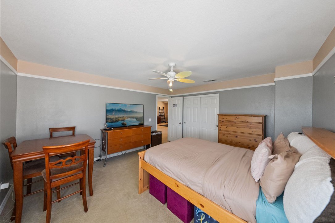
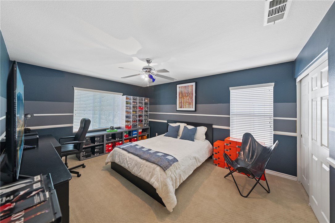





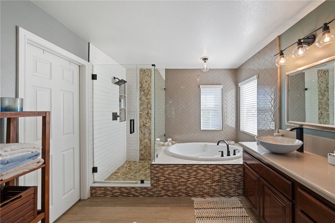
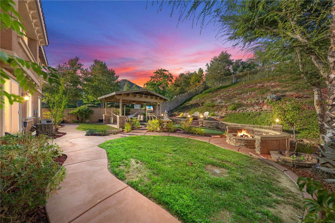
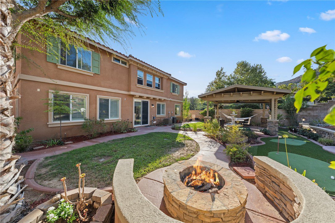
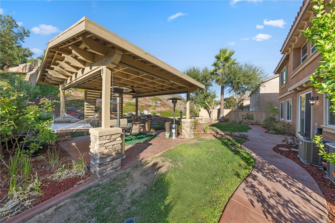
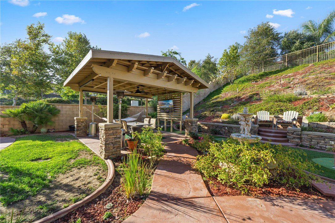
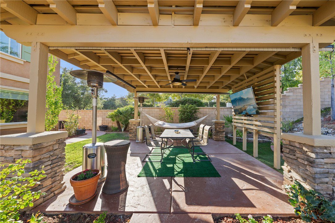
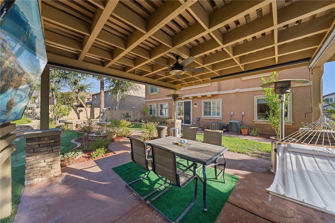
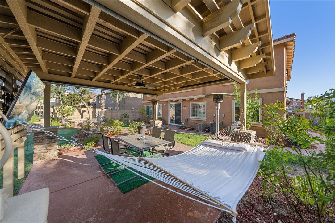


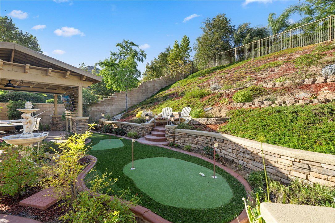
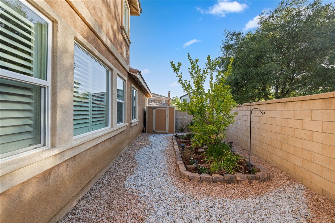

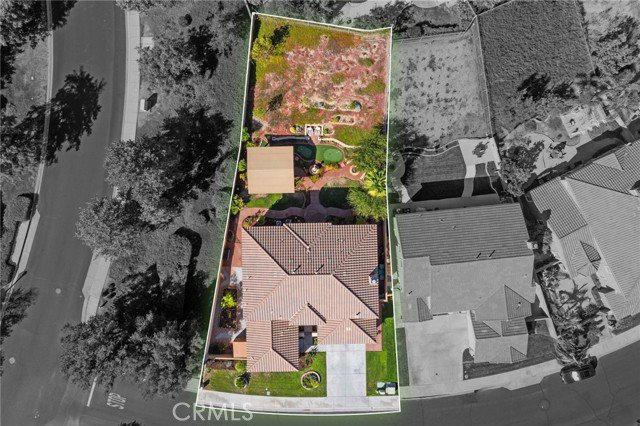

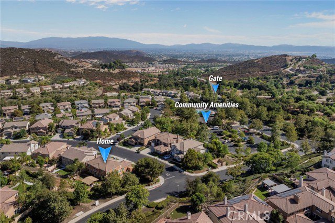
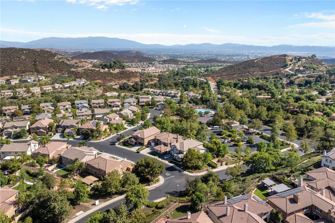
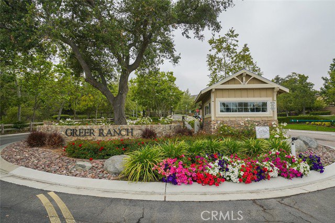
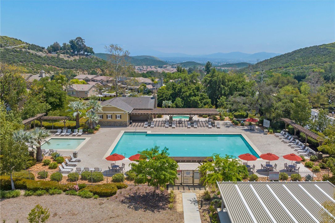

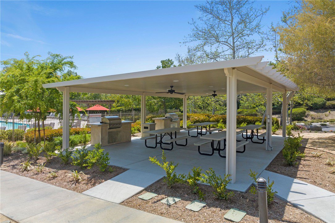
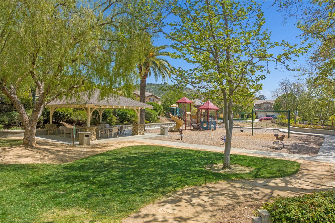
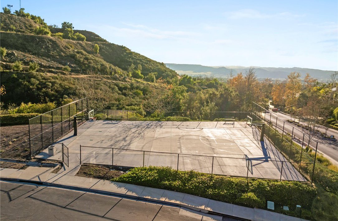
/u.realgeeks.media/murrietarealestatetoday/irelandgroup-logo-horizontal-400x90.png)