32509 Hupa Drive, Temecula, CA 92592
- $1,299,900
- 5
- BD
- 5
- BA
- 3,836
- SqFt
- List Price
- $1,299,900
- Status
- ACTIVE
- MLS#
- SW24191818
- Bedrooms
- 5
- Bathrooms
- 5
- Living Sq. Ft
- 3,836
- Lot Size(Range)
- 7,500-10,889 SF
- Lot Size(apprx.)
- 9,148
- Property Type
- Single Family Residential
- Year Built
- 2005
Property Description
Nestled at the end of a quiet cul-de-sac with breathtaking views of Redhawk Golf Course, this fabulous THE ONLY ONE CUSTOM HOME overlooks the stunning 9th tee box, picturesque ponds, a charming bridge, and the fairway beyond. This impressive 5-bedroom, 4.5-bathroom residence offers a luxurious living experience, including a magnificent master suite with a private sun deck, a spa-like bath with a Jacuzzi tub, and huge wardrobes. Upstairs there are two oversized secondary bedrooms, while downstairs hosts two moreperfect for flexible living. One could easily be used as a home office, and the other is a fully separate guest suite with its own living room and private entrance, offering privacy and versatility. The gourmet kitchen, designed for entertaining, boasts custom granite countertops, stainless steel built-in appliances, an abundance of custom craftsman cabinetry, a large island, and double ovensperfect for hosting gatherings and easily preparing meals. Graceful tile and carpet flow throughout, complemented by custom window treatments, volume ceilings, and elegant frosted windows. The home's open layout makes it ideal for entertaining, with plenty of space to accommodate any occasion. From the grand entryway to the serene and beautiful views, this is a true showplace youll be proud to present to even the most discerning buyers. Situated in one of Temecula's most sought-after communities, families will appreciate top-rated schools like Great Oak High School, Vail Ranch Middle School, and an elementary school nearby. Additionally, Temecula's renowned wine country, six golf
Additional Information
- Mello Roos Fee
- $977
- Total Monthly Fee
- $81
- View
- Golf Course, Mountains/Hills, Panoramic, Pond, Trees/Woods
- Frontage
- Golf Course
- Stories
- 2 Story
- Architectural Style
- Custom Built, Modern
- Roof
- Tile/Clay
- Equipment Available
- Dishwasher, Disposal, Microwave, Double Oven, Electric Oven, Gas Stove
- Additional Rooms
- Bedroom Entry Level, Den, Family Room, Formal Entry, Guest Maid, Kitchen, Living Room, Dressing Area, Entry, Laundry, Walk-In Closet, Walk-In Pantry
- Cooling
- Central Forced Air, Electric, Dual
- Heat Equipment
- Forced Air Unit
- Patio
- Covered, Deck, Concrete, Patio, Patio Open
- Heat Source
- Natural Gas
Mortgage Calculator
Listing courtesy of Listing Agent: Jerry Park (951-265-0325) from Listing Office: Realty ONE Group Southwest.
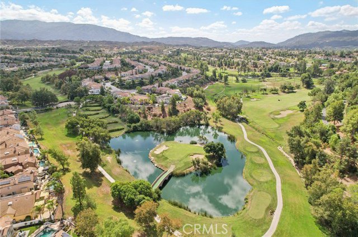
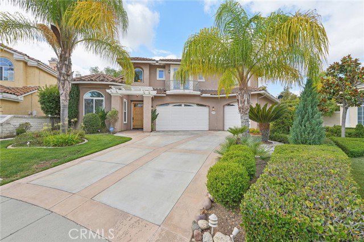

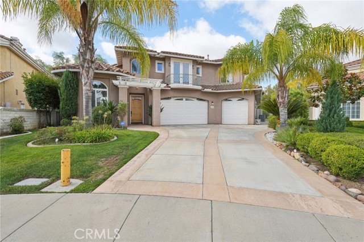
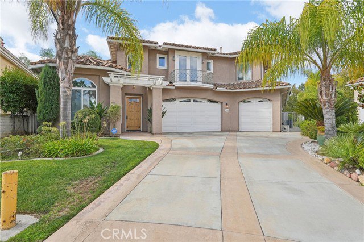

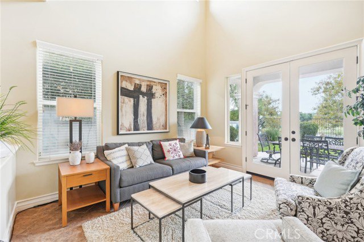
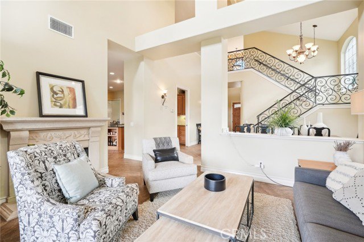

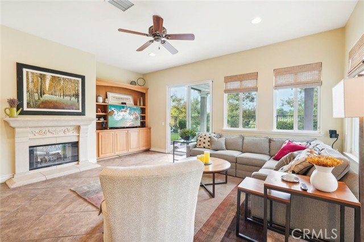
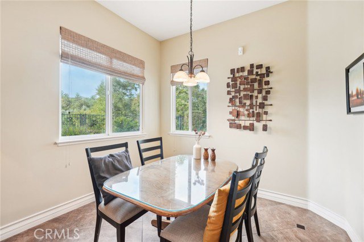
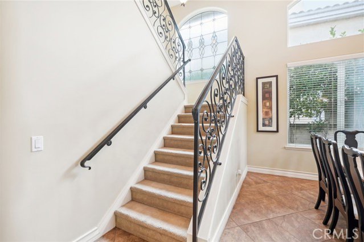
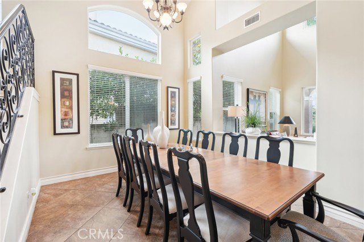
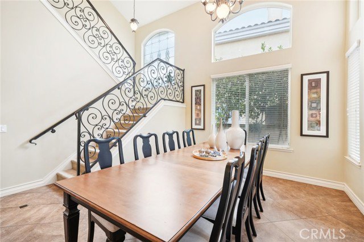


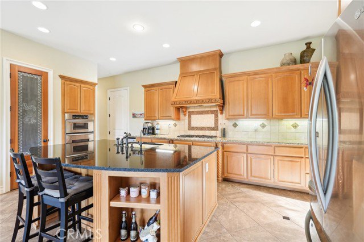
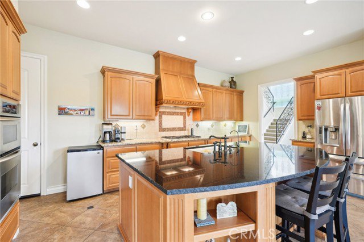
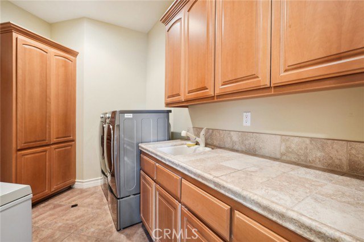


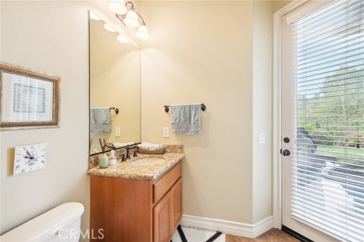
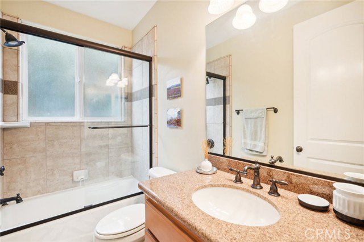
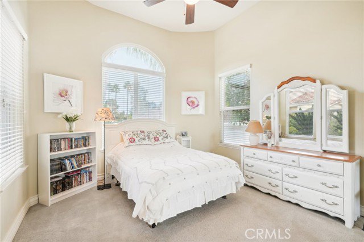

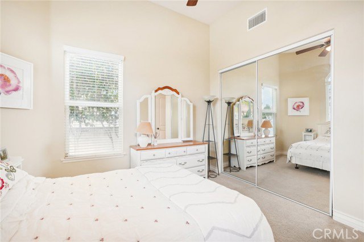
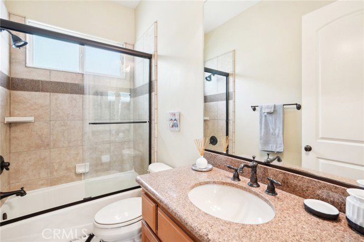
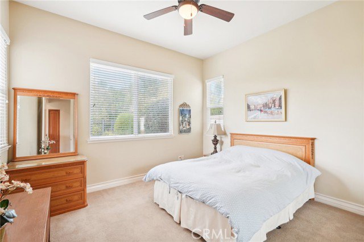
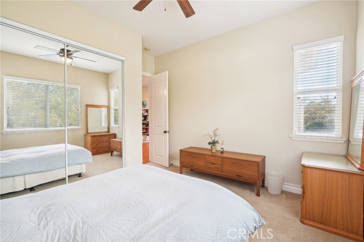

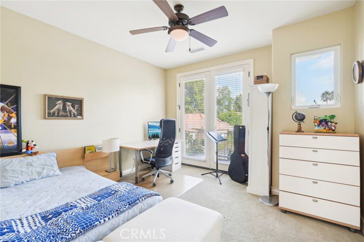
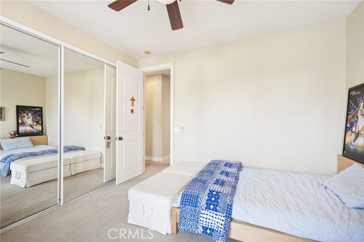
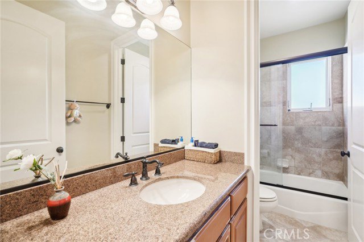
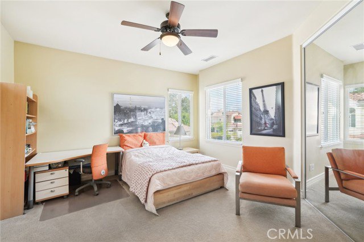

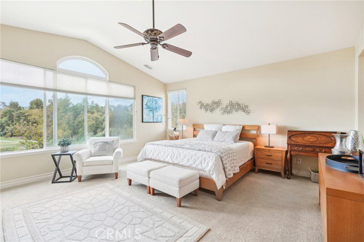
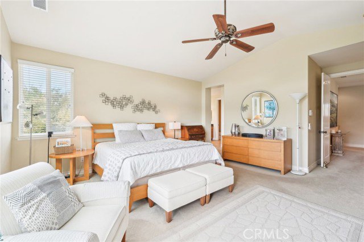

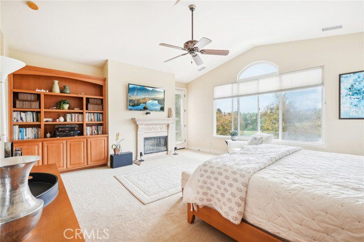
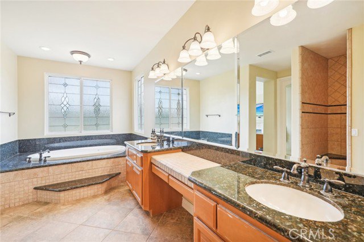


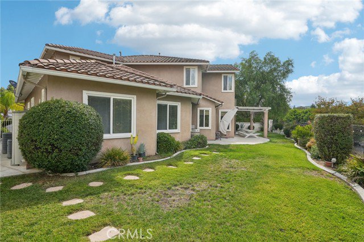
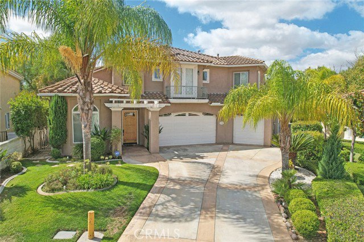


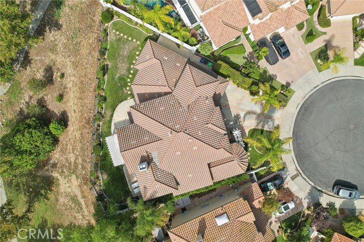

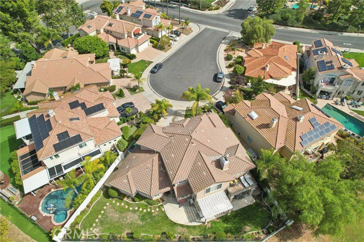


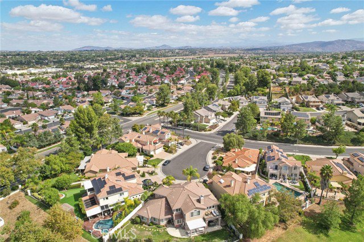
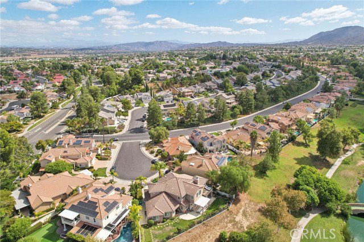
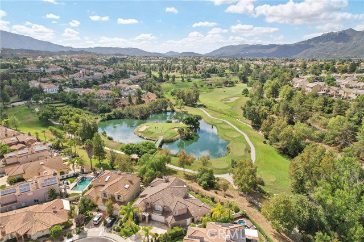

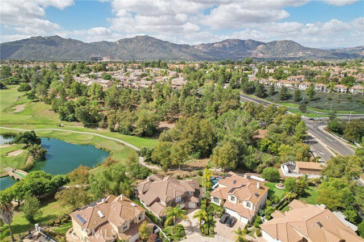
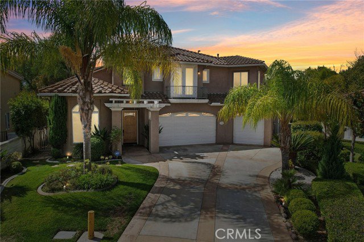
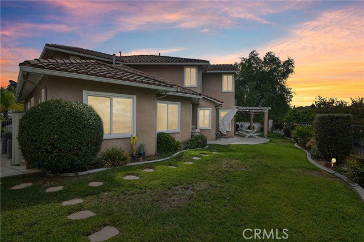
/u.realgeeks.media/murrietarealestatetoday/irelandgroup-logo-horizontal-400x90.png)