26297 Horsetail Street, Murrieta, CA 92562
- $1,099,000
- 6
- BD
- 5
- BA
- 3,956
- SqFt
- List Price
- $1,099,000
- Price Change
- ▲ $30,000 1729311805
- Status
- ACTIVE
- MLS#
- SW24194838
- Bedrooms
- 6
- Bathrooms
- 5
- Living Sq. Ft
- 3,956
- Lot Size(Range)
- 4,000-7,499 SF
- Lot Size(apprx.)
- 7,405
- Property Type
- Single Family Residential
- Year Built
- 2003
Property Description
*POOL & SPA *PANORAMIC VIEWS *MAIN FLOOR ENSUITE BEDROOM *SINGLE-LOADED STREET Welcome to luxury living in the prestigious GUARD-GATED community of GREER RANCH, nestled in the hills of Murrieta. This EXPANSIVE home boasts nearly 4,000 sq ft of living space, featuring 6 bedrooms( 1 on the MAIN FLOOR) and 4 1/2 baths(2 on the MAIN FLOOR), perfectly situated on a serene single-loaded street. Step inside to be greeted by soaring two-story ceilings and a grand formal entry. The spacious living & dining rooms are bathed in natural light, thanks to an abundance of windows. Freshly painted inside, the home radiates a crisp, modern feel. The heart of the home is the open-concept kitchen & family room area at the rear, ideal for gatherings. The kitchen is a chefs dream with a large island, granite countertops, white cabinets, double ovens, & a walk-in pantry. The spacious family room, open to the kitchen, features a ceiling fan & a gas fireplace w/mosaic tiles, perfect for cozy evenings. Guests will appreciate the MAIN FLOOR BEDROOM w/walk-in closet + an ATTACHED BATH featuring a walk-in shower, making it a perfect potential in-law suite. An additional powder room & a convenient laundry room w/ a sink & storage cabinets complete the 1st floor. The 3-CAR garage offers ample space for vehicles & personal belongings. On the 2nd floor, complete w/NEW NEUTRAL CARPET, find 4 secondary BR all with ceiling fans & mirrored wardrobes, incl. a Jack-and-Jill suite & a HUGE front bedroom that can serve as a BONUS ROOM or SECONDARY FAMILY ROOM, complete w/ a FRONT BALCONY. The primary suite, locat
Additional Information
- Home Owner Fees
- $250
- Mello Roos Fee
- $1821
- Total Monthly Fee
- $401
- Pool
- Yes
- View
- Mountains/Hills, Panoramic, City Lights
- Stories
- 2 Story
- Equipment Available
- Dishwasher, Microwave, Convection Oven, Double Oven, Gas Range
- Additional Rooms
- Bedroom Entry Level, Bonus Room, Family Room, Kitchen, Living Room, Entry, Jack & Jill, Laundry, Separate Family Room, Walk-In Closet, Walk-In Pantry
- Cooling
- Central Forced Air, Dual
Mortgage Calculator
Listing courtesy of Listing Agent: Jennifer Hultquist (949-933-5599) from Listing Office: Realty ONE Group Southwest.

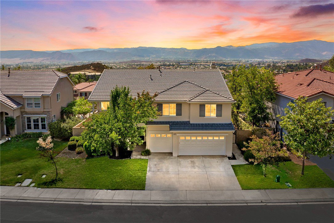
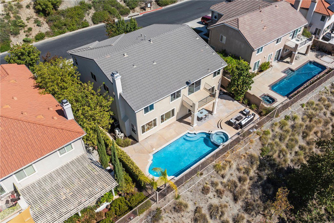
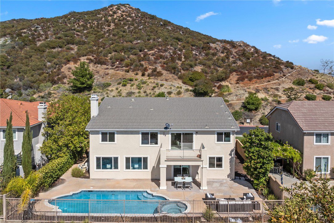
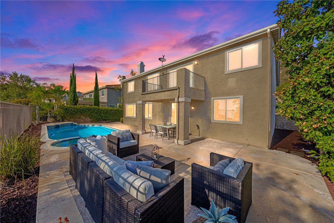
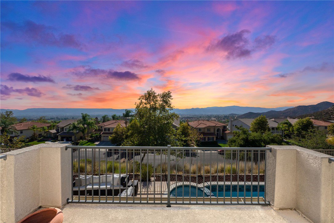
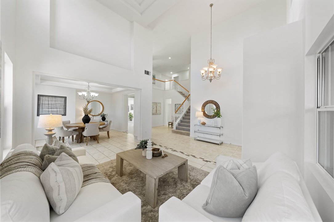

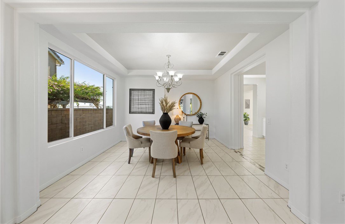
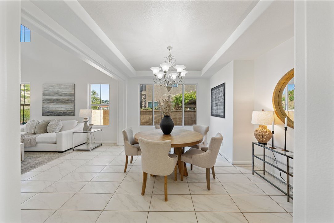
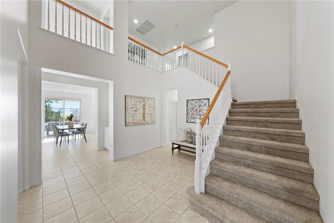
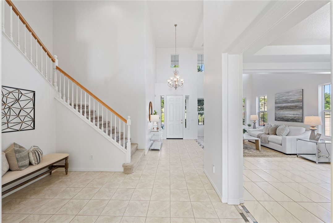
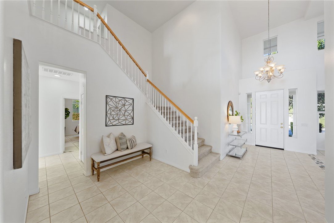

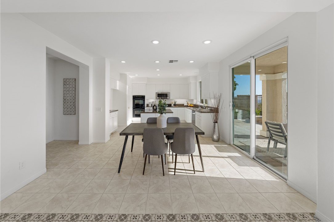
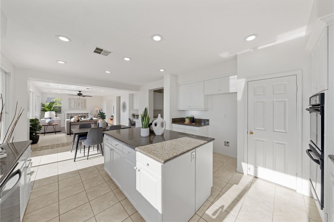
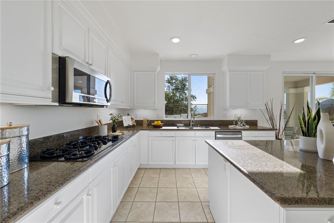
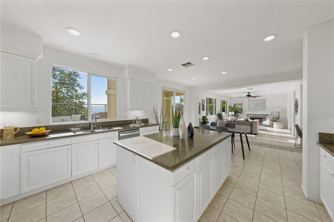
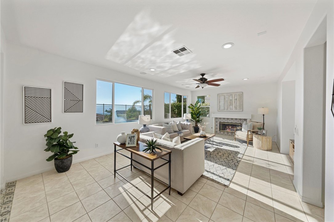
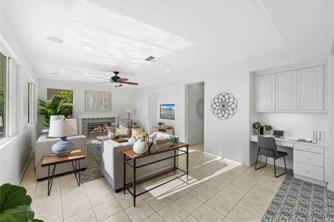

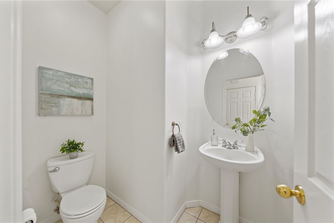

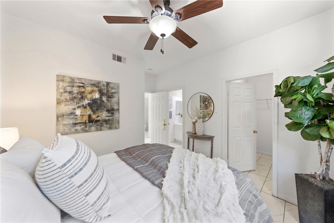
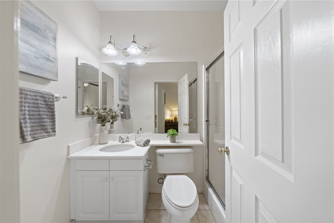
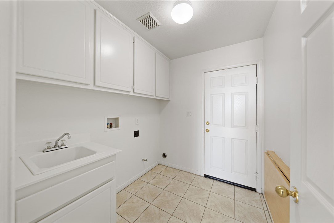
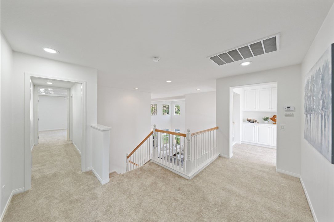

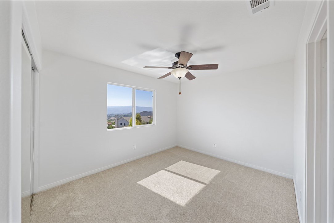
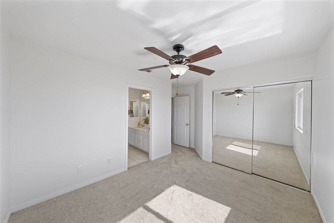
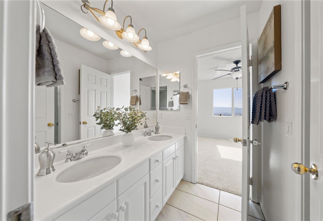


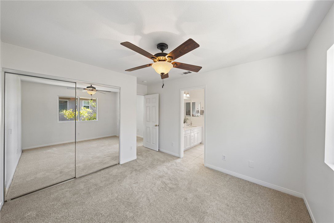
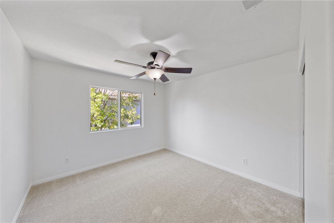

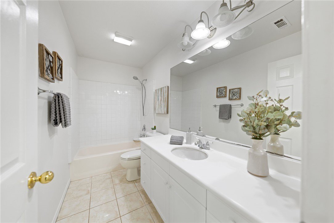
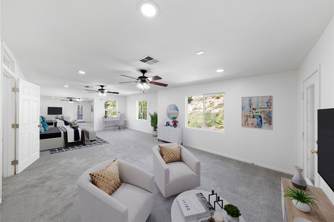
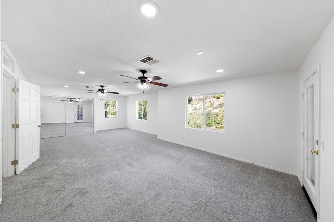
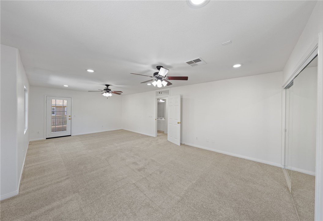
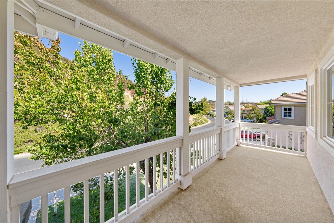
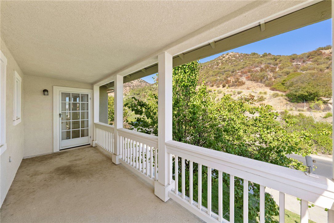

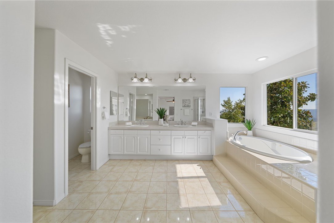
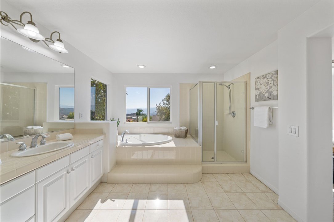
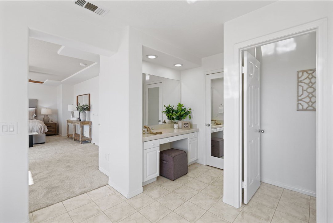

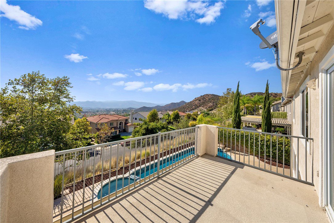
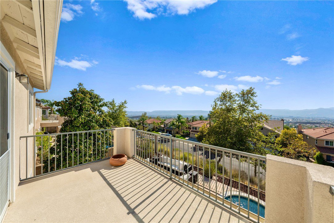



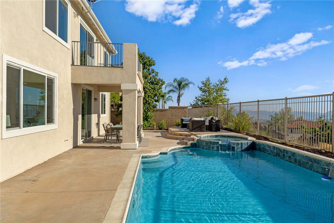
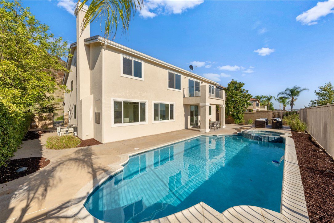
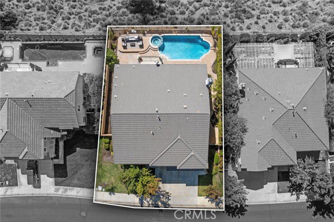

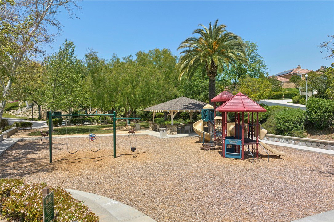
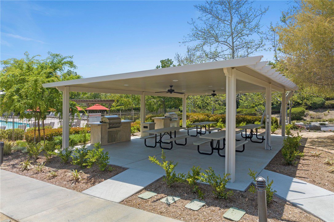

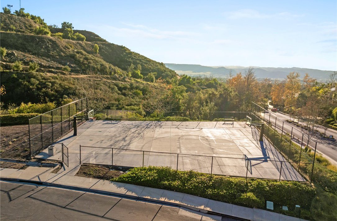
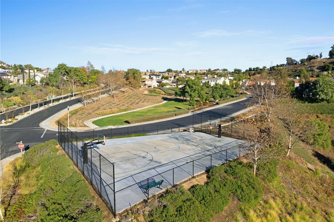
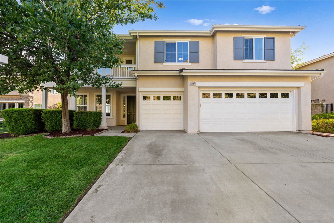

/u.realgeeks.media/murrietarealestatetoday/irelandgroup-logo-horizontal-400x90.png)